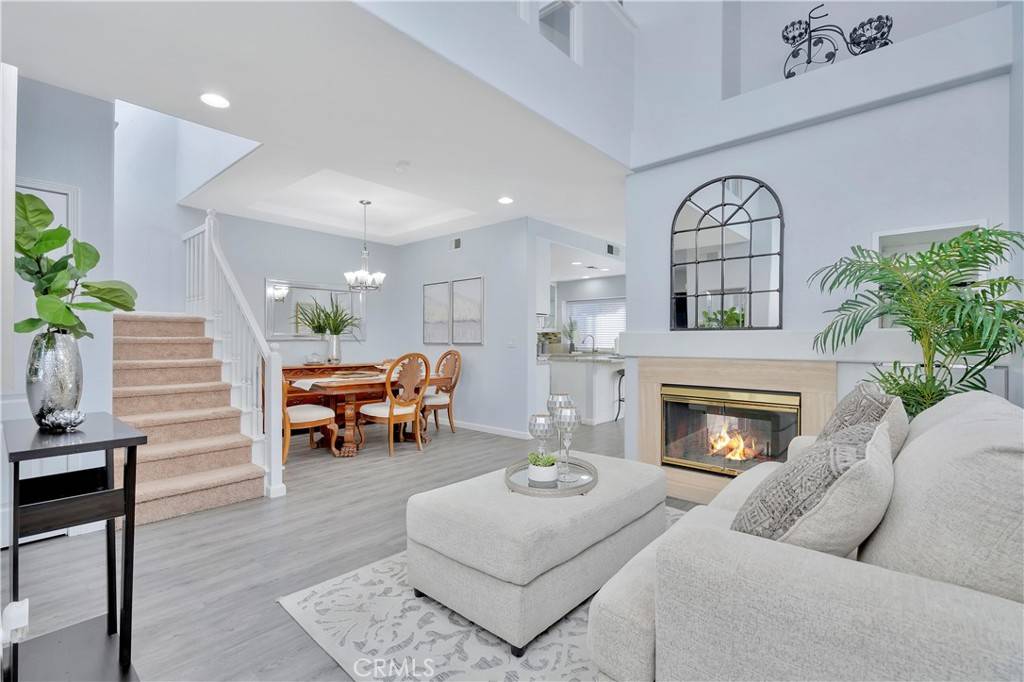$665,000
$639,000
4.1%For more information regarding the value of a property, please contact us for a free consultation.
1555 San Fernando DR Corona, CA 92882
3 Beds
3 Baths
1,516 SqFt
Key Details
Sold Price $665,000
Property Type Single Family Home
Sub Type Single Family Residence
Listing Status Sold
Purchase Type For Sale
Square Footage 1,516 sqft
Price per Sqft $438
MLS Listing ID IG21253062
Sold Date 01/12/22
Bedrooms 3
Full Baths 2
Half Baths 1
Condo Fees $98
Construction Status Updated/Remodeled,Turnkey
HOA Fees $98/mo
HOA Y/N Yes
Year Built 1990
Lot Size 3,049 Sqft
Lot Dimensions Assessor
Property Sub-Type Single Family Residence
Property Description
What is not to like about this beauty? One look is all it takes, and you will be madly in love. It's highly upgraded and nestled in the scenic community of Sierra Del Oro next to Yorba Linda. New improvements to this home include fresh exterior paint, a new energy-efficient A/C condenser, upgraded bathrooms, LED lighting, new light fixtures and chandeliers, and new window blinds. The builder's design of this home features three spacious bedrooms and an upstairs loft--featuring built-in cabinetry with a desk that will fit anyone's lifestyle. The entryway draws you into a voluminous layout, enhanced by a wide-open concept—featuring wood-laminate floors with 6-inch tall baseboards and a trendy two-tone palette throughout the home. Whether you're a kitchen enthusiast or not, this remodeled kitchen will pull you in. It boasts quartz countertops with a full backsplash and a large island with casual seating, stainless steel appliances, and professionally-painted cabinetry glass and mirror accents. The kitchen's openness to the family room is an invitation to bask in the fireplace's crackling during gatherings. The owner's suite boasts vaulted ceilings, a lounge area, a walk-in closet, and a remodeled bathroom. Relax in the afternoon breeze and cool evenings in this private, low-maintenance backyard featuring new vinyl fences. Other features of this home include a water-filtering system, water-tolerant landscaping in the front yard, and a 2-car garage with built-in cabinetry, hung storage shelves, epoxy floors, and laundry hookups. In addition, the house is just a stone's throw away from the community's pool and toddler's playground, and a short distance away from an elementary school, shopping, and a park--featuring a water splash zone, all located just minutes to the 91 freeway and 91 express lanes, the 241 toll road, the 71 expressway, and the Metrolink station.
Location
State CA
County Riverside
Area 246 - Glen Ivy/Alber Hill
Zoning R-1
Interior
Interior Features Breakfast Bar, Ceiling Fan(s), Separate/Formal Dining Room, High Ceilings, Open Floorplan, Recessed Lighting, Two Story Ceilings, All Bedrooms Up, Attic, Primary Suite, Walk-In Closet(s)
Heating Central, Forced Air, Fireplace(s), Natural Gas
Cooling Central Air, Electric
Flooring Carpet, Laminate, Tile, Wood
Fireplaces Type Family Room, Gas
Equipment Satellite Dish
Fireplace Yes
Appliance Built-In Range, Dishwasher, Disposal, Gas Oven, Gas Range, Gas Water Heater, Microwave, Vented Exhaust Fan, Water Purifier
Laundry Washer Hookup, Gas Dryer Hookup, In Garage
Exterior
Parking Features Concrete, Direct Access, Driveway Level, Door-Single, Driveway, Garage Faces Front, Garage, Garage Door Opener, Storage
Garage Spaces 2.0
Garage Description 2.0
Fence Excellent Condition, Vinyl, Wrought Iron
Pool Fenced, Filtered, In Ground, Association
Community Features Biking, Curbs, Foothills, Golf, Hiking, Near National Forest, Street Lights, Suburban, Sidewalks, Park
Utilities Available Cable Connected, Electricity Connected, Natural Gas Connected, Phone Connected, Sewer Connected, Water Connected
Amenities Available Maintenance Grounds, Playground, Pool
View Y/N No
View None
Roof Type Tile
Accessibility Accessible Entrance
Porch Concrete, Open, Patio
Attached Garage Yes
Total Parking Spaces 4
Private Pool No
Building
Lot Description 0-1 Unit/Acre, Back Yard, Drip Irrigation/Bubblers, Front Yard, Sprinklers In Front, Landscaped, Near Park, Sprinklers Timer, Sprinkler System, Street Level, Walkstreet, Yard
Story 2
Entry Level Two
Foundation Slab
Sewer Public Sewer
Water Public
Architectural Style Spanish
Level or Stories Two
New Construction No
Construction Status Updated/Remodeled,Turnkey
Schools
Elementary Schools Prado View
Middle Schools Cesar Chavez
High Schools Corona
School District Corona-Norco Unified
Others
HOA Name Monterey Village
Senior Community No
Tax ID 102774015
Security Features Carbon Monoxide Detector(s),Firewall(s),Smoke Detector(s)
Acceptable Financing Cash, Cash to New Loan, Conventional, FHA, Fannie Mae, Freddie Mac, Submit, VA Loan
Listing Terms Cash, Cash to New Loan, Conventional, FHA, Fannie Mae, Freddie Mac, Submit, VA Loan
Financing Conventional
Special Listing Condition Standard
Read Less
Want to know what your home might be worth? Contact us for a FREE valuation!

Our team is ready to help you sell your home for the highest possible price ASAP

Bought with Nolasco Blandon • Compass




