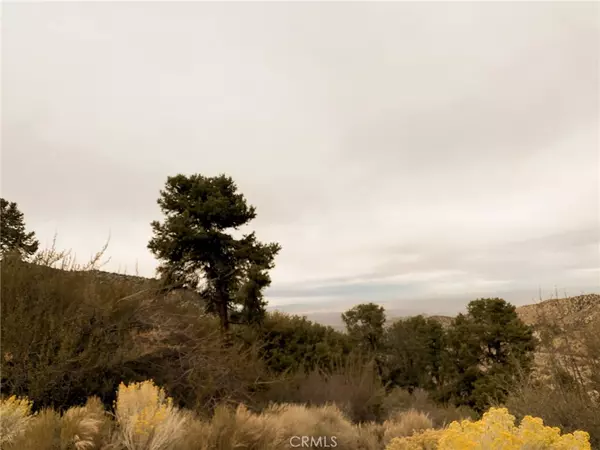$575,000
$575,000
For more information regarding the value of a property, please contact us for a free consultation.
5541 Orchard DR Wrightwood, CA 92397
3 Beds
3 Baths
2,232 SqFt
Key Details
Sold Price $575,000
Property Type Single Family Home
Sub Type Single Family Residence
Listing Status Sold
Purchase Type For Sale
Square Footage 2,232 sqft
Price per Sqft $257
MLS Listing ID OC21240895
Sold Date 12/21/21
Bedrooms 3
Full Baths 2
Half Baths 1
HOA Y/N No
Year Built 1979
Lot Size 0.459 Acres
Acres 0.4591
Property Description
You won’t want to miss this Breathtaking Mountain View Chalet! A spectacular home boasting plenty of living space for large gatherings and events where pride of ownership is displayed inside and out. Gorgeous and secluded lot with complete privacy. Covered front porch with views of a small pond and mature trees. All 3 bedrooms are oversized and feature balconies. The Master Suite has a private Master Bathroom and two closets. Large and inviting wood-burning and gas fireplace with custom cabinetry in the living room. Alley-style kitchen opens to the dining room and family room. The backyard patio is perfect for entertaining and watching evening sunsets. Main floor laundry room and coat closets off the garage. Oversized 2-car attached garage with RV parking and electric hook-ups. There’s a spacious workshop located underneath the back patio that can also be used as an office or exercise room. This home is truly a must see!
Location
State CA
County San Bernardino
Area Wrwd - Wrightwood
Zoning RS
Rooms
Other Rooms Storage, Workshop
Basement Unfinished, Utility
Ensuite Laundry Electric Dryer Hookup, Gas Dryer Hookup, Inside, Laundry Room
Interior
Interior Features Balcony, Chair Rail, Open Floorplan, Pantry, Paneling/Wainscoting, Storage, All Bedrooms Up, Primary Suite, Workshop
Laundry Location Electric Dryer Hookup,Gas Dryer Hookup,Inside,Laundry Room
Heating Central, Fireplace(s), Solar
Cooling Central Air
Flooring Carpet, Tile, Wood
Fireplaces Type Gas, Gas Starter, Great Room, Masonry, Wood Burning
Fireplace Yes
Appliance Gas Cooktop, Refrigerator, Water Heater
Laundry Electric Dryer Hookup, Gas Dryer Hookup, Inside, Laundry Room
Exterior
Exterior Feature Lighting
Garage Driveway Down Slope From Street, Direct Access, Door-Single, Driveway, Garage Faces Front, Garage, Paved, RVAccessParking
Garage Spaces 2.0
Garage Description 2.0
Fence Chain Link
Pool None
Community Features Mountainous
Utilities Available Electricity Connected, Natural Gas Connected, Sewer Connected, Water Connected
View Y/N Yes
View City Lights, Desert, Hills, Mountain(s), Panoramic, Trees/Woods
Roof Type Composition
Accessibility None
Porch Concrete, Covered, Deck, Front Porch, Open, Patio, Porch, Wood
Parking Type Driveway Down Slope From Street, Direct Access, Door-Single, Driveway, Garage Faces Front, Garage, Paved, RVAccessParking
Attached Garage Yes
Total Parking Spaces 2
Private Pool No
Building
Lot Description Cul-De-Sac, Sloped Down, Front Yard, Sprinkler System, Trees
Story 2
Entry Level Two
Foundation Raised, Slab
Sewer Septic Type Unknown
Water Public
Architectural Style Craftsman, Custom
Level or Stories Two
Additional Building Storage, Workshop
New Construction No
Schools
Elementary Schools Wrightwood
High Schools Serrano
School District Snowline Joint Unified
Others
Senior Community No
Tax ID 0356311030000
Acceptable Financing Cash, CashtoNewLoan, Conventional
Green/Energy Cert Solar
Listing Terms Cash, CashtoNewLoan, Conventional
Financing Conventional
Special Listing Condition Standard
Read Less
Want to know what your home might be worth? Contact us for a FREE valuation!

Our team is ready to help you sell your home for the highest possible price ASAP

Bought with Sommer Myers • Coldwell Banker Realty






