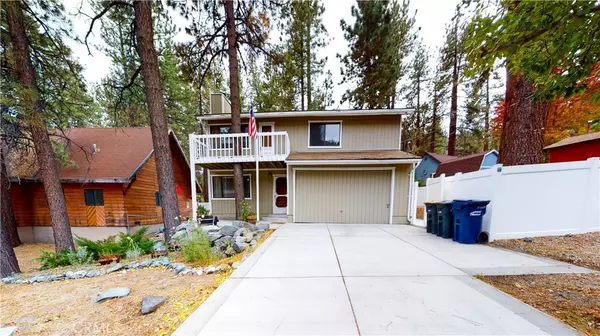$490,000
$499,999
2.0%For more information regarding the value of a property, please contact us for a free consultation.
1755 Virginia Street Wrightwood, CA 92397
3 Beds
3 Baths
1,986 SqFt
Key Details
Sold Price $490,000
Property Type Single Family Home
Sub Type Single Family Residence
Listing Status Sold
Purchase Type For Sale
Square Footage 1,986 sqft
Price per Sqft $246
MLS Listing ID EV21233619
Sold Date 12/15/21
Bedrooms 3
Full Baths 2
Half Baths 1
HOA Y/N No
Year Built 1980
Lot Size 7,906 Sqft
Acres 0.1815
Property Description
This is truly a beautiful mountain home! There is no description that does this unique home justice so it is suggested that you check out the 3D tour to truly see it for yourself! -- https://my.matterport.com/show/?m=njUfKAzjDPx&mls=1 --
The living room features hardwood floors that are in great condition, a brick fireplace, a modern highlight wall with wood paneling, access to the kitchen, and access to the upstairs rooms. This spacious room is a great entrance to the home where you can entertain guest with the kitchen nearby or walk into your home at the end of a work day and feel as cozy as could be! The kitchen features a stainless steel microwave, a stainless steel range and cooktop, a stainless steel dual-door refrigerator with bottom freezer, dual sink with garbage disposal, a trash compactor, stone counter tops and plenty of upper and lower cabinets. Following the kitchen in the downstairs is the family room that has access to the kitchen, laundry area and backdoor. The laundry room is located inside of the home as you enter from the garage. Also located downstairs is a half bath that is great for when guest come over. --
Upstairs, there are three spacious bedrooms all with walk in closets and two bathrooms. The master bedroom is the largest bed room and features balcony access, a walk in closet, a second closet space, a hallway updated modern vanity, and master bathroom. The master bathroom has its own toilet, storage cabinets, and a bathtub and shower with a tile surround. The other two bedrooms are also spacious and feature their own walk in closets and ceiling fans. The upstairs bathroom is located between two of the bedrooms and features a bathtub and shower with a tile surround, extra storage cabinets, and a tile vanity. --
The lot features a large RV parking space that has its own subpanel with a 30amp breaker, an above ground spa, an attached two car garage, and driveway parking.
Location
State CA
County San Bernardino
Area Wrwd - Wrightwood
Interior
Interior Features Balcony, Ceiling Fan(s), Stone Counters, Recessed Lighting, Storage, Unfurnished, Wired for Data, Wired for Sound, All Bedrooms Up, Walk-In Closet(s)
Heating Central, Fireplace(s), Natural Gas
Cooling None
Fireplaces Type Living Room
Fireplace Yes
Appliance Dishwasher, Freezer, Gas Cooktop, Disposal, Gas Oven, Gas Range, Gas Water Heater, Microwave, Refrigerator, Water Softener, Trash Compactor, Water Heater, Dryer, Washer
Exterior
Garage Direct Access, Driveway Up Slope From Street, Garage, RV Hook-Ups, RV Gated, RV Access/Parking
Garage Spaces 2.0
Garage Description 2.0
Fence Vinyl
Pool None
Community Features Biking, Hiking, Mountainous
Utilities Available Cable Available, Electricity Connected, Natural Gas Connected, Phone Available, Sewer Not Available, Water Connected, Overhead Utilities
View Y/N Yes
View Hills, Mountain(s), Trees/Woods
Roof Type Composition
Accessibility Parking
Porch Concrete, Deck, Open, Patio
Parking Type Direct Access, Driveway Up Slope From Street, Garage, RV Hook-Ups, RV Gated, RV Access/Parking
Attached Garage Yes
Total Parking Spaces 2
Private Pool No
Building
Lot Description Back Yard
Story 2
Entry Level Two
Sewer Septic Type Unknown
Water Public
Level or Stories Two
New Construction No
Schools
School District Snowline Joint Unified
Others
Senior Community No
Tax ID 0356062020000
Acceptable Financing Cash, Cash to Existing Loan, Cash to New Loan, Conventional, Contract, Cal Vet Loan, 1031 Exchange, FHA, Fannie Mae, Freddie Mac, Government Loan, VA Loan
Listing Terms Cash, Cash to Existing Loan, Cash to New Loan, Conventional, Contract, Cal Vet Loan, 1031 Exchange, FHA, Fannie Mae, Freddie Mac, Government Loan, VA Loan
Financing Conventional
Special Listing Condition Standard
Read Less
Want to know what your home might be worth? Contact us for a FREE valuation!

Our team is ready to help you sell your home for the highest possible price ASAP

Bought with Ryan Thomas • Keller Williams VIP Properties





