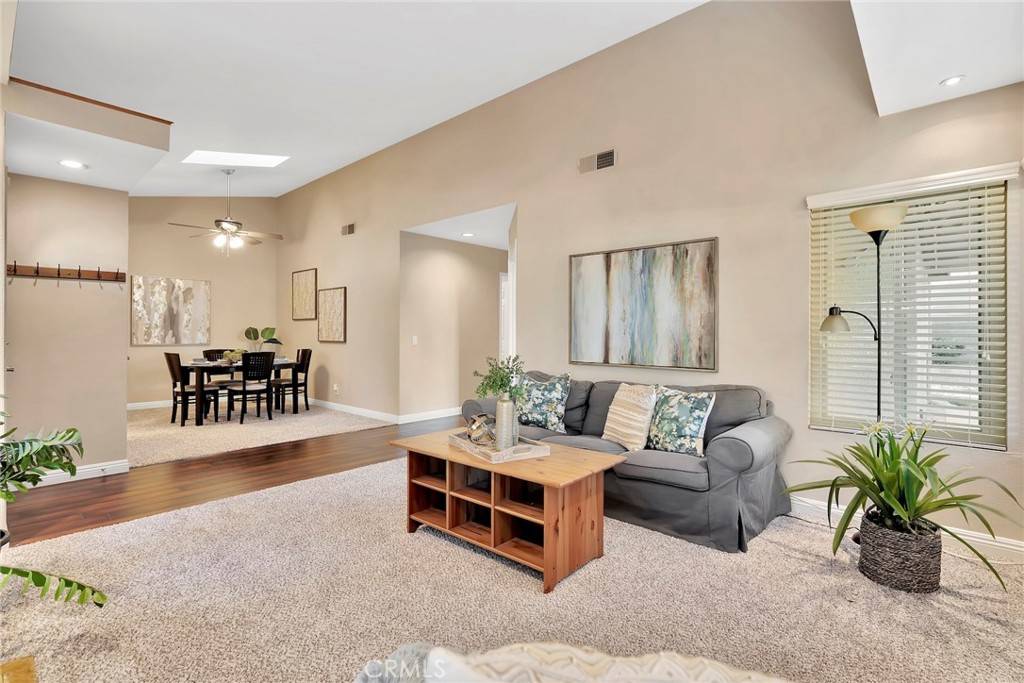$615,000
$585,000
5.1%For more information regarding the value of a property, please contact us for a free consultation.
3482 Sweetwater CIR Corona, CA 92882
3 Beds
2 Baths
1,137 SqFt
Key Details
Sold Price $615,000
Property Type Single Family Home
Sub Type Single Family Residence
Listing Status Sold
Purchase Type For Sale
Square Footage 1,137 sqft
Price per Sqft $540
MLS Listing ID IG21225177
Sold Date 12/13/21
Bedrooms 3
Full Baths 2
Condo Fees $200
Construction Status Updated/Remodeled,Turnkey
HOA Fees $200/mo
HOA Y/N Yes
Year Built 1989
Lot Size 4,356 Sqft
Lot Dimensions Assessor
Property Sub-Type Single Family Residence
Property Description
This ready-to-move-in single-level 3-bedroom home is located in the scenic community of Sierra Del Oro, located off the Green River Road exit in the city of Corona. The property is positioned at the end of a cul-de-sac and has the privacy of no houses behind. Recent improvements include energy-efficient dual pane windows and sliding doors, contemporary wood-laminate floors, and brand-new carpet. The stacked-stone fireplace is the focal point of the expansive living room, featuring vaulted ceilings and accent soffits with LED lighting and a separate dining room with a skylight. Granite countertops, stainless steel appliances, LED recessed lighting and professionally painted cabinets are some commodities offered in the kitchen. Suite-style amenities in the owner's suite include voluminous ceilings, an en-suite bath boasting custom mirrors, granite countertops, updated sinks and faucets, and a remodeled shower. You can dine alfresco in your private backyard with a covered patio featuring plenty of seating areas and lots of space for gardening. Other amenities that increase the value of this home include direct access to a 2-car garage with built-in cabinets and a community pool. The house is within a short distance from an elementary school, shopping, and a park--featuring a water splash zone. Access to the 91 freeway,91 express lanes, 241 toll lanes, 71 expressway, and the Metro Link is only minutes away.
Location
State CA
County Riverside
Area 248 - Corona
Zoning R-1
Rooms
Main Level Bedrooms 3
Interior
Interior Features Cathedral Ceiling(s), Separate/Formal Dining Room, Granite Counters, Open Floorplan, Recessed Lighting, All Bedrooms Down, Bedroom on Main Level, Main Level Primary, Primary Suite
Heating Central, Forced Air, Fireplace(s), Natural Gas
Cooling Central Air, Electric
Flooring Carpet, Laminate, Tile
Fireplaces Type Gas, Living Room
Equipment Satellite Dish
Fireplace Yes
Appliance Built-In Range, Dishwasher, Disposal, Gas Oven, Gas Range, Gas Water Heater, Microwave, Vented Exhaust Fan, Water Purifier, Dryer, Washer
Laundry Washer Hookup, Gas Dryer Hookup, In Garage
Exterior
Parking Features Concrete, Direct Access, Driveway Level, Door-Single, Driveway, Garage Faces Front, Garage, Garage Door Opener, Storage
Garage Spaces 2.0
Garage Description 2.0
Fence Good Condition, Masonry, Wood
Pool Fenced, Filtered, Gunite, In Ground, Association
Community Features Biking, Curbs, Foothills, Hiking, Near National Forest, Street Lights, Suburban, Sidewalks, Park
Utilities Available Cable Connected, Electricity Connected, Natural Gas Connected, Phone Connected, Sewer Connected, Water Connected
Amenities Available Maintenance Grounds, Pool
View Y/N Yes
View Peek-A-Boo
Roof Type Tile
Accessibility No Stairs, Accessible Entrance
Porch Concrete, Covered, Patio
Attached Garage Yes
Total Parking Spaces 4
Private Pool No
Building
Lot Description 0-1 Unit/Acre, Cul-De-Sac, Front Yard, Sprinklers In Rear, Sprinklers In Front, Lawn, Landscaped, Level, Near Park, Sprinklers Timer, Sprinkler System, Street Level, Yard
Faces Northwest
Story 1
Entry Level One
Foundation Slab
Sewer Public Sewer
Water Public
Architectural Style Ranch
Level or Stories One
New Construction No
Construction Status Updated/Remodeled,Turnkey
Schools
Elementary Schools Prado View
Middle Schools Cesar Chavez
High Schools Corona
School District Corona-Norco Unified
Others
HOA Name Deer Valley
Senior Community No
Tax ID 102552028
Security Features Carbon Monoxide Detector(s),Firewall(s),Smoke Detector(s)
Acceptable Financing Cash, Cash to New Loan, Conventional, FHA, Fannie Mae, Freddie Mac, Submit, VA Loan
Listing Terms Cash, Cash to New Loan, Conventional, FHA, Fannie Mae, Freddie Mac, Submit, VA Loan
Financing Conventional
Special Listing Condition Standard
Read Less
Want to know what your home might be worth? Contact us for a FREE valuation!

Our team is ready to help you sell your home for the highest possible price ASAP

Bought with Ana Acosta • Keller Williams Realty




