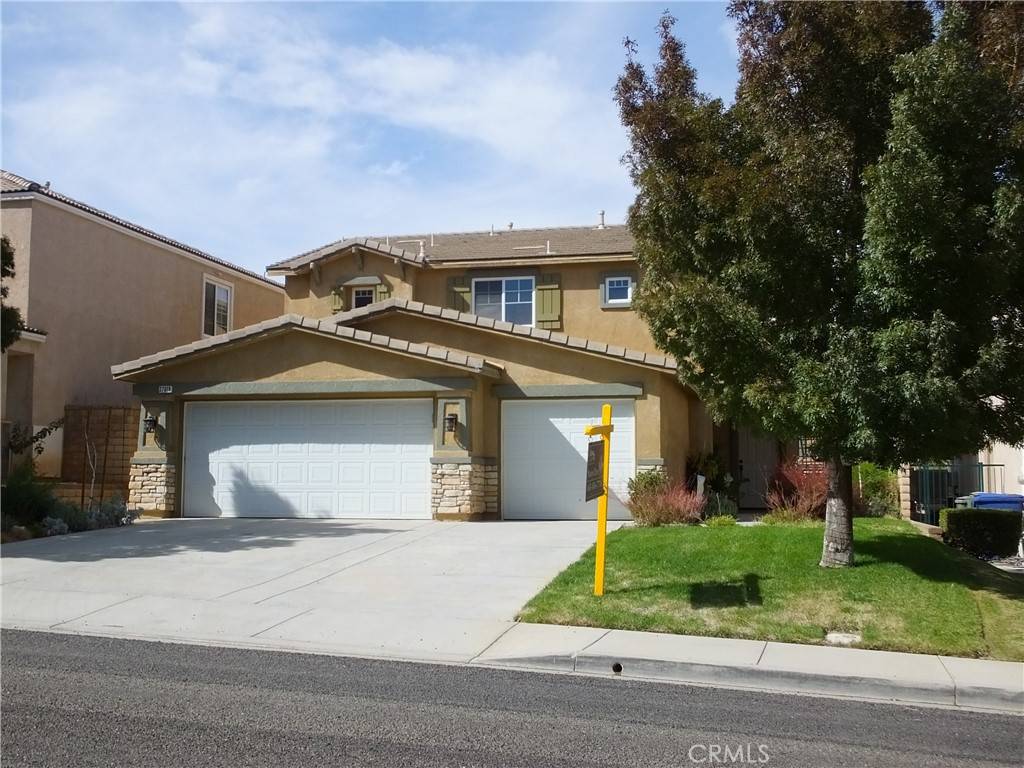$555,000
$549,990
0.9%For more information regarding the value of a property, please contact us for a free consultation.
37619 Lemonwood DR Palmdale, CA 93551
4 Beds
3 Baths
2,455 SqFt
Key Details
Sold Price $555,000
Property Type Single Family Home
Sub Type Single Family Residence
Listing Status Sold
Purchase Type For Sale
Square Footage 2,455 sqft
Price per Sqft $226
MLS Listing ID SR21233283
Sold Date 12/10/21
Bedrooms 4
Full Baths 3
Condo Fees $66
Construction Status Turnkey
HOA Fees $66/mo
HOA Y/N Yes
Year Built 2005
Lot Size 5,222 Sqft
Property Sub-Type Single Family Residence
Property Description
Live Beautifully! Come to the well sought Ana Verde the Commuters dream Neighborhood! Beautiful 4 Bedrooms 3 Full Bathroom Home with Many Upgrades! Formal Living and Dining Room and Spacious Family Room with Fireplace Upgraded Wood like Tile Flooring Downstairs and Carpet and wood Upstairs. Kitchen has Quartz Counter Tops and Center Island and Matching Back Splash with Lots of Custom Cabinets and recess Lightings and walk in Pantry! Backyard has covered patio and plenty of room on that barbecue days!
Upstairs is a Large loft . Huge Masters bedroom with walk in closet double sink. Tub and shower. Sliding door with balcony is a plus!
Secondary3 more Bedrooms are also spacious! Two Full Bathrooms and Laundry Room on the Second Floor. All Rooms have ceiling Fans. This Home is also equipped with with Smart Home Features: nest thermostat, smart switches, smart doorbell and smart garage opener for your 3 car attached garage! This Home is near school, parks and walking trails. Make appointment to see it now!
Location
State CA
County Los Angeles
Area Plm - Palmdale
Zoning PDSP
Interior
Interior Features All Bedrooms Up, Loft, Walk-In Pantry, Walk-In Closet(s)
Heating Central
Cooling Central Air, Electric, Whole House Fan
Fireplaces Type Family Room, Gas Starter
Fireplace Yes
Laundry Laundry Room
Exterior
Garage Spaces 3.0
Garage Description 3.0
Pool None
Community Features Street Lights, Sidewalks
Amenities Available Picnic Area, Playground, Trail(s)
View Y/N Yes
View City Lights
Attached Garage Yes
Total Parking Spaces 3
Private Pool No
Building
Lot Description 0-1 Unit/Acre, Sprinklers In Rear, Sprinklers In Front
Story 2
Entry Level Two
Sewer Public Sewer
Water Public
Level or Stories Two
New Construction No
Construction Status Turnkey
Schools
School District Antelope Valley Union
Others
HOA Name Ana Verde Master Asso.
Senior Community No
Tax ID 3206045002
Acceptable Financing Cash, Cash to New Loan, Conventional, 1031 Exchange, FHA, VA Loan
Listing Terms Cash, Cash to New Loan, Conventional, 1031 Exchange, FHA, VA Loan
Financing Conventional
Special Listing Condition Standard
Read Less
Want to know what your home might be worth? Contact us for a FREE valuation!

Our team is ready to help you sell your home for the highest possible price ASAP

Bought with Natividad Chu • Century 21 Yarrow & Associates





