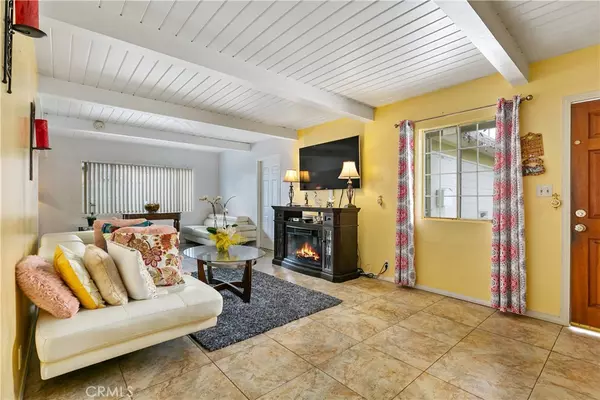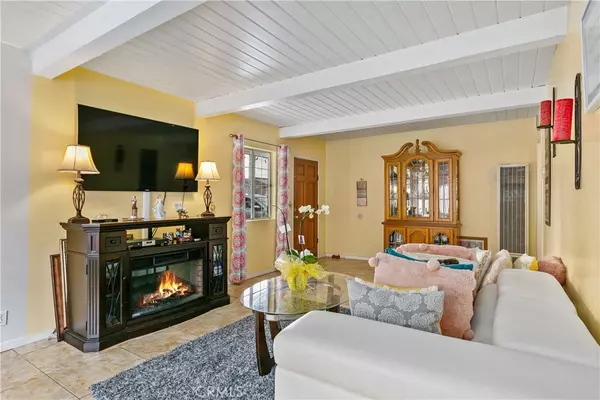$725,000
$749,888
3.3%For more information regarding the value of a property, please contact us for a free consultation.
3618 W 144th PL Hawthorne, CA 90250
3 Beds
2 Baths
1,408 SqFt
Key Details
Sold Price $725,000
Property Type Single Family Home
Sub Type SingleFamilyResidence
Listing Status Sold
Purchase Type For Sale
Square Footage 1,408 sqft
Price per Sqft $514
MLS Listing ID IG21225412
Sold Date 12/02/21
Bedrooms 3
Full Baths 2
HOA Y/N No
Year Built 1951
Lot Size 5,305 Sqft
Acres 0.1218
Property Description
Location, location, location! This Charming Mid-Century home has easy access to many restaurants and retail shopping. Luxury stores and restaurants in nearby Manhattan Village and Rosecrans Cooridor are just 10 minutes down the street. Schools and parks are all within walking distance including Bodger Park. SpaceX is 5 minutes away and SOFI Stadium is only 15 minutes from the home. Inside the home you will find beautiful authentic Beamed and Shiplapped ceilings throughout. All common areas feature ceramic tile and the walls were recently painted. The living room is is open and connects to the dining room. The kitchen is in the center of the home and is large enough to accommodate 2 or more cooks. Down the hall you will find 2 secondary bedrooms and a shared full bath. At the end of the hall is the primary bedroom with its own bath. A clever door connects the primary bedroom to one of the secondary rooms to be used as a nursery. Out back you will find a large covered and screened-in metal patio with tiled floors. A children's playground set and artificial turf are tucked away in the back corner of the backyard with a generously sized shed in the other corner. A bonus space in the garage with new flooring and paint can be used for whatever your heart desires. Come see this charmer today!
Location
State CA
County Los Angeles
Area 111 - Bodger Park/El Camino
Zoning HAR1YY
Rooms
Other Rooms Sheds
Main Level Bedrooms 3
Ensuite Laundry WasherHookup, ElectricDryerHookup, GasDryerHookup
Interior
Interior Features AllBedroomsDown, BedroomonMainLevel, MainLevelMaster
Laundry Location WasherHookup,ElectricDryerHookup,GasDryerHookup
Heating WallFurnace
Cooling None
Flooring Laminate, Tile
Fireplaces Type None
Fireplace No
Appliance ElectricRange, GasRange
Laundry WasherHookup, ElectricDryerHookup, GasDryerHookup
Exterior
Garage Driveway
Garage Spaces 2.0
Garage Description 2.0
Fence Block, ChainLink
Pool None
Community Features Curbs, StormDrains, StreetLights, Suburban, Sidewalks, Park
Utilities Available CableConnected, ElectricityConnected, NaturalGasConnected, PhoneAvailable, SewerConnected, WaterConnected, OverheadUtilities
View Y/N No
View None
Roof Type Asphalt,Flat
Porch Covered, Enclosed, FrontPorch, Patio, Screened
Parking Type Driveway
Attached Garage Yes
Total Parking Spaces 5
Private Pool No
Building
Lot Description BackYard, FlagLot, FrontYard, Lawn, Landscaped, Level, NearPark, NearPublicTransit, StreetLevel, Yard
Faces North
Story 1
Entry Level One
Foundation Slab
Sewer PublicSewer
Water Public
Architectural Style MidCenturyModern, PatioHome
Level or Stories One
Additional Building Sheds
New Construction No
Schools
School District Hawthorne
Others
Senior Community No
Tax ID 4071002008
Acceptable Financing Cash, Conventional, Submit
Listing Terms Cash, Conventional, Submit
Financing Cash
Special Listing Condition Standard
Read Less
Want to know what your home might be worth? Contact us for a FREE valuation!

Our team is ready to help you sell your home for the highest possible price ASAP

Bought with Ramon Sanchez • Inc Real Estate






