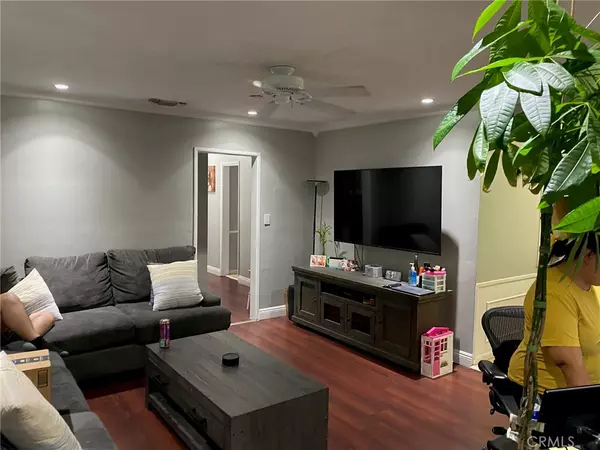$825,000
$815,000
1.2%For more information regarding the value of a property, please contact us for a free consultation.
12714 Cedar AVE Hawthorne, CA 90250
1,822 SqFt
Key Details
Sold Price $825,000
Property Type Other Types
Sub Type SingleFamilyResidence
Listing Status Sold
Purchase Type For Sale
Square Footage 1,822 sqft
Price per Sqft $452
MLS Listing ID SB21177438
Sold Date 11/30/21
HOA Y/N No
Year Built 1952
Lot Size 5,100 Sqft
Acres 0.1171
Property Description
NEW IMPROVED PRICE! Welcome to 12714 Cedar Ave. This lovely home has 3 bedrooms, 2 bathrooms with 1,222sf living with an additional 600sf 1 bedroom and 1 bathroom in the back which is 2 years new! The lot is 5,100sf and zoned HAR3YY. The front house has been completely upgraded including a new electrical panel, recess lighting in the living room. The kitchen was remodeled with new granite countertop and a new sink and faucet. Both bathrooms have been remodeled as well. New central AC system, the entire house was painted in and out about 2 years ago, new flooring, all new double pane windows, entire house water supply line has been replaced in the last few years. The additional unit is all-new from head to toe. Property is tenant occupied and showings are only with an appointment. The property also listed under residential income mls# SB21176510. Call listing agent for additional details.
Location
State CA
County Los Angeles
Area 108 - North Hawthorne
Zoning HAR3YY
Rooms
Ensuite Laundry InKitchen
Interior
Interior Features CeilingFans, GraniteCounters, OpenFloorplan, AllBedroomsDown, BedroomonMainLevel, GalleyKitchen
Laundry Location InKitchen
Heating Central
Cooling CentralAir, Electric
Fireplaces Type None
Fireplace No
Appliance Disposal, WaterHeater
Laundry InKitchen
Exterior
Garage Garage
Garage Spaces 1.0
Garage Description 1.0
Pool None
Community Features Curbs, Sidewalks
View Y/N No
View None
Parking Type Garage
Total Parking Spaces 1
Private Pool No
Building
Lot Description Yard
Story 1
Entry Level One
Sewer PublicSewer
Water Public
Architectural Style Traditional
Level or Stories One
New Construction No
Others
Senior Community No
Tax ID 4046029008
Energy Description 30.0
Acceptable Financing Cash, CashtoNewLoan, Conventional, FHA, VALoan
Listing Terms Cash, CashtoNewLoan, Conventional, FHA, VALoan
Financing Conventional
Special Listing Condition Standard
Read Less
Want to know what your home might be worth? Contact us for a FREE valuation!

Our team is ready to help you sell your home for the highest possible price ASAP

Bought with Ernestine Crews • Ernestine Crews






