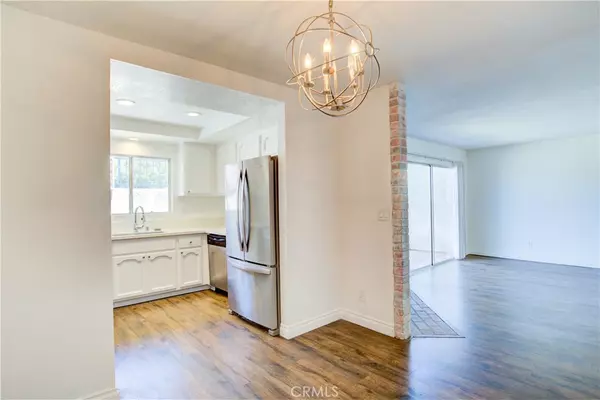$605,000
$595,000
1.7%For more information regarding the value of a property, please contact us for a free consultation.
13921 Kornblum AVE #8 Hawthorne, CA 90250
3 Beds
3 Baths
1,723 SqFt
Key Details
Sold Price $605,000
Property Type Condo
Sub Type Condominium
Listing Status Sold
Purchase Type For Sale
Square Footage 1,723 sqft
Price per Sqft $351
MLS Listing ID SB21171091
Sold Date 09/16/21
Bedrooms 3
Full Baths 3
Construction Status Turnkey
HOA Fees $290/mo
HOA Y/N Yes
Year Built 1984
Lot Size 0.896 Acres
Acres 0.8963
Property Description
Rare opportunity to own a modern, updated condo in a gated community! This remodeled and spacious 3 bedroom condo has 1,723 square feet of light & bright living space. Open floor plan; your living and dining room can be one big entertaining room. Indoor/Outdoor living with access to private patio; perfect for enjoying the Summer days. Whitewash fireplace and newer quality laminate flooring throughout first level set the modern tone. Kitchen features quartz countertops, stainless steel appliances and even a wine cooler! Half bath is conveniently located downstairs adjacent to the two car garage. Bedrooms and laundry room are located upstairs. Master bedroom is a relaxing retreat with a whitewash fireplace and large walk-in closet. Master bath offers a dual vanity sink and oversized standing shower. All bedrooms are spacious. Gated community with pool, spa & low HOA dues. Convenient location near parks, shopping, restaurants and easy access to major highways make this a great opportunity!
Location
State CA
County Los Angeles
Area 110 - East Hawthorne
Zoning HAR3*
Rooms
Main Level Bedrooms 3
Ensuite Laundry Laundry Room
Interior
Interior Features Separate/Formal Dining Room, All Bedrooms Up, Primary Suite, Walk-In Closet(s)
Laundry Location Laundry Room
Heating Central
Cooling Central Air
Flooring Carpet, Laminate
Fireplaces Type Living Room, Primary Bedroom
Fireplace Yes
Appliance Dishwasher, Gas Oven, Gas Range, Microwave, Vented Exhaust Fan, Water Heater, Dryer, Washer
Laundry Laundry Room
Exterior
Garage Direct Access, Door-Single, Garage
Garage Spaces 2.0
Garage Description 2.0
Pool Community, Association
Community Features Street Lights, Gated, Pool
Utilities Available Electricity Connected, Natural Gas Connected, Sewer Connected, Water Connected
Amenities Available Controlled Access, Pool, Spa/Hot Tub, Trash
View Y/N No
View None
Porch Rear Porch, Enclosed
Parking Type Direct Access, Door-Single, Garage
Attached Garage Yes
Total Parking Spaces 2
Private Pool No
Building
Story 2
Entry Level Two
Sewer Private Sewer
Water Public
Architectural Style Traditional
Level or Stories Two
New Construction No
Construction Status Turnkey
Schools
School District Los Angeles Unified
Others
HOA Name HOA
Senior Community No
Tax ID 4051021037
Security Features Security System,Security Gate,Gated Community
Acceptable Financing Cash, Cash to New Loan, Conventional
Listing Terms Cash, Cash to New Loan, Conventional
Financing Conventional
Special Listing Condition Standard
Read Less
Want to know what your home might be worth? Contact us for a FREE valuation!

Our team is ready to help you sell your home for the highest possible price ASAP

Bought with Maggie Ding • Compass






