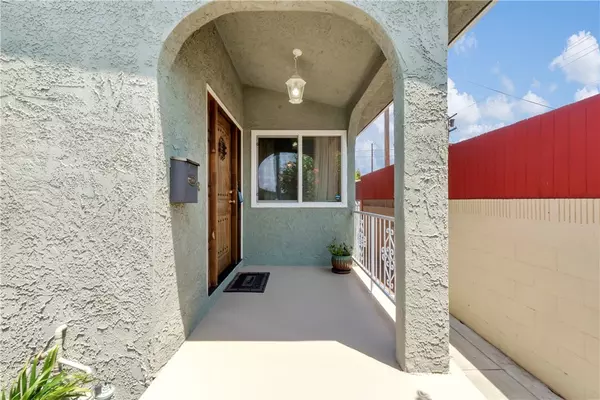$843,675
$849,000
0.6%For more information regarding the value of a property, please contact us for a free consultation.
4811 W 141st ST Hawthorne, CA 90250
3 Beds
2 Baths
1,647 SqFt
Key Details
Sold Price $843,675
Property Type Single Family Home
Sub Type Single Family Residence
Listing Status Sold
Purchase Type For Sale
Square Footage 1,647 sqft
Price per Sqft $512
MLS Listing ID PW21153707
Sold Date 09/02/21
Bedrooms 3
Full Baths 2
Construction Status Updated/Remodeled,Turnkey
HOA Y/N No
Year Built 1976
Lot Size 4,491 Sqft
Acres 0.1031
Property Description
Great opportunity to own this well maintained and beautiful 3 bed/2 bath with two car garage in a great area of Hawthorne. Updated kitchen and baths with granite counter tops, recessed lighting, tile kitchen floors and laminated wood floors throughout the house. The house provides an open feel as you have access (sliders) to back and side patios from kitchen area, master bedroom and back bedroom. Central AC and heat and a newer water heater located in garage. The living room or can be used as a dining area and has a cozy gas fireplace. This home is conveniently located to freeway access and within minutes to South Bays beautiful beaches, LAX, growing South Bay Aerospace industry. This home is in the Wiseburn school district !
This home is a must see call today for appointment.
Location
State CA
County Los Angeles
Area 109 - Ramona/Burleigh
Zoning LCC4YY
Rooms
Main Level Bedrooms 3
Ensuite Laundry Washer Hookup, Gas Dryer Hookup, In Garage
Interior
Interior Features Granite Counters, Stone Counters, Recessed Lighting, All Bedrooms Down, Main Level Master
Laundry Location Washer Hookup,Gas Dryer Hookup,In Garage
Heating Central, Electric, Fireplace(s)
Cooling Central Air, Electric
Flooring Laminate, Tile
Fireplaces Type Gas, Living Room
Fireplace Yes
Appliance Dishwasher, Gas Cooktop, Disposal, Gas Oven, Gas Range, Microwave, Water Heater
Laundry Washer Hookup, Gas Dryer Hookup, In Garage
Exterior
Garage Door-Multi, Direct Access, Driveway, Garage Faces Front, Garage, Garage Door Opener, Paved
Garage Spaces 2.0
Garage Description 2.0
Fence New Condition, Vinyl, Wood
Pool None
Community Features Street Lights, Sidewalks
Utilities Available Electricity Connected, Natural Gas Connected, Sewer Connected, Water Connected
View Y/N No
View None
Roof Type Composition,Shingle
Accessibility No Stairs, Parking
Porch Rear Porch, Deck, Front Porch, Patio, Tile, Wrap Around
Parking Type Door-Multi, Direct Access, Driveway, Garage Faces Front, Garage, Garage Door Opener, Paved
Attached Garage Yes
Total Parking Spaces 4
Private Pool No
Building
Lot Description 0-1 Unit/Acre, Front Yard, Sprinklers In Front, Lawn, Landscaped, Sprinklers Manual, Sprinkler System
Faces South
Story 1
Entry Level One
Foundation Raised
Sewer Public Sewer
Water Public
Architectural Style Contemporary, Ranch
Level or Stories One
New Construction No
Construction Status Updated/Remodeled,Turnkey
Schools
School District Wiseburn Unified
Others
Senior Community No
Tax ID 4147021003
Security Features Carbon Monoxide Detector(s),Smoke Detector(s)
Acceptable Financing Cash to New Loan
Listing Terms Cash to New Loan
Financing Conventional
Special Listing Condition Standard
Read Less
Want to know what your home might be worth? Contact us for a FREE valuation!

Our team is ready to help you sell your home for the highest possible price ASAP

Bought with Kristina Ojdanic • Kristina Ojdanic






