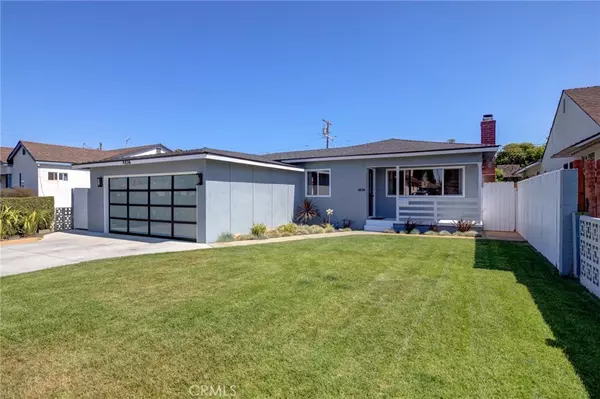$1,265,000
$1,135,000
11.5%For more information regarding the value of a property, please contact us for a free consultation.
4836 W 140th ST Hawthorne, CA 90250
3 Beds
2 Baths
1,593 SqFt
Key Details
Sold Price $1,265,000
Property Type Single Family Home
Sub Type Single Family Residence
Listing Status Sold
Purchase Type For Sale
Square Footage 1,593 sqft
Price per Sqft $794
MLS Listing ID PV21130936
Sold Date 07/19/21
Bedrooms 3
Full Baths 1
Three Quarter Bath 1
Construction Status Updated/Remodeled,Turnkey
HOA Y/N No
Year Built 1962
Lot Size 6,098 Sqft
Acres 0.14
Property Description
PRESENTING 4836 W. 140th St ~ Beautiful Executive ONE OF A KIND Well Appointed Private Family Home is nestled on a bright/sunny street and in the highly sought after award-winning WISEBURN SCHOOL DISTRICT. This Gorgeous custom home features a masterful use of design and flow. As soon as you enter this marvelous home you will appreciate the superb attention to detail & fall in love with its spacious LUXURIOUS RESORT style grounds including a SPARKLING POOL & SPA along with a large courtyard perfect for entertaining friends and family. The Living space throughout this home flows right into one another featuring a Family Room with a fireplace and a large Living Room with access to the rear yard. Perfectly centered is the fully remodeled Kitchen area also featuring access to the rear yard. The Master Bedroom Retreat offers a generous use of space and opens directly to your very own designer perfect Master Bath. The additional bedrooms are ample in size and feature ceiling fans. The Guest Bath offers a tub and is also fully remodeled. The home offers an indoor-outdoor active lifestyle and lends itself for family entertaining and/or a sophisticated night in. Additional features include newer appliances, newer roof, a Tesla Charging Station, newer A/C unit, electrical panel upgrade, tankless water heater, garage door upgrade, newer furnace and ducts, newer drive way and recently installed solar panels. All centrally located just 3.5 miles to THE BEACH, 5 mins to world class fine dining, and just 10 mins to The Wiseburn Schools. Some location benefits include being near LAX, SoFi Stadium home to the Rams & Chargers, also close The Forum, Aerospace Corp, SpaceX, Northrup Grumman and various local jogging-walking paths such as Glasgow jogging path. Enjoy the Farmers Market every Tuesday 11am-3pm located in Downtown Manhattan Beach just 3.5 miles form the home. The home commands attention at every corner and absolute must see !!!
Location
State CA
County Los Angeles
Area 107 - Holly Glen/Del Aire
Zoning LCR1YY
Rooms
Main Level Bedrooms 3
Ensuite Laundry Inside, Laundry Room
Interior
Interior Features Open Floorplan, Main Level Master
Laundry Location Inside,Laundry Room
Heating Central
Cooling Central Air
Fireplaces Type Living Room
Fireplace Yes
Laundry Inside, Laundry Room
Exterior
Garage Driveway, Garage
Garage Spaces 2.0
Garage Description 2.0
Pool Heated, In Ground, Private
Community Features Street Lights, Sidewalks
View Y/N No
View None
Porch Open, Patio
Parking Type Driveway, Garage
Attached Garage Yes
Total Parking Spaces 2
Private Pool Yes
Building
Lot Description Back Yard, Front Yard, Yard
Story 1
Entry Level One
Sewer Public Sewer
Water Public
Architectural Style Modern
Level or Stories One
New Construction No
Construction Status Updated/Remodeled,Turnkey
Schools
School District Wiseburn Unified
Others
Senior Community No
Tax ID 4147021026
Security Features Carbon Monoxide Detector(s),Smoke Detector(s)
Acceptable Financing Cash to New Loan
Green/Energy Cert Solar
Listing Terms Cash to New Loan
Financing Cash
Special Listing Condition Standard
Read Less
Want to know what your home might be worth? Contact us for a FREE valuation!

Our team is ready to help you sell your home for the highest possible price ASAP

Bought with Bill Ruane • RE/MAX Estate Properties





