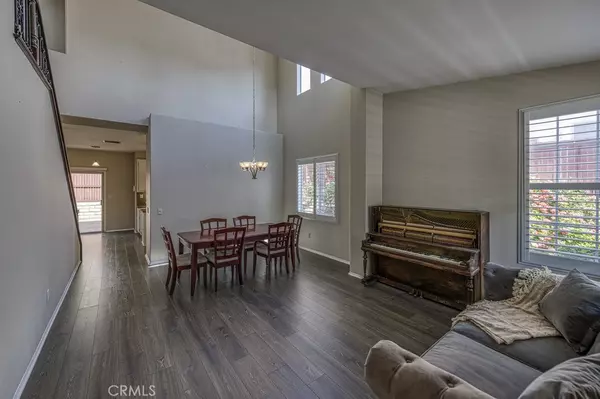$660,000
$649,000
1.7%For more information regarding the value of a property, please contact us for a free consultation.
28317 Sycamore DR Saugus, CA 91350
3 Beds
3 Baths
1,726 SqFt
Key Details
Sold Price $660,000
Property Type Single Family Home
Sub Type Single Family Residence
Listing Status Sold
Purchase Type For Sale
Square Footage 1,726 sqft
Price per Sqft $382
Subdivision Acacia (Acia)
MLS Listing ID SR21105033
Sold Date 07/16/21
Bedrooms 3
Full Baths 3
Construction Status Turnkey
HOA Fees $85/mo
HOA Y/N Yes
Year Built 2001
Lot Size 11.146 Acres
Acres 11.1458
Property Description
Welcome to the Acacia Homes. Located in beautiful Saugus of Santa Clarita close to parks, award winning schools and shopping. As you enter, you immediately are greeted with bright natural lighting and high ceilings giving you that modern bright open vibe. Through the family/dining to the kitchen with island, granite countertops and ample storage open to family room w/ fireplace. Sliding glass door leads you to the private rear yard to take advantage of those summer evenings. The attached 2-car garage w/ epoxy flooring is great for storage, home gym or parking vehicles. Up the stairs to the great sized 2 guest bedrooms, bathroom with updated vanity and the large primary bedroom. The primary bedroom opens to a private en-suite bathroom with dual sinks, spa tub, separate walk in shower and walk-in closet. Dual pane windows throughout for great energy efficiency and SOLAR to help with those electrical costs. Throw in a LOW HOA with community pool/spa area within walking distance from your door...welcome home.
Location
State CA
County Los Angeles
Area Copn - Copper Hill North
Zoning SCUR2
Rooms
Main Level Bedrooms 1
Ensuite Laundry Inside, Upper Level
Interior
Interior Features Ceiling Fan(s), Granite Counters, High Ceilings, Recessed Lighting, Attic, Bedroom on Main Level, Walk-In Closet(s)
Laundry Location Inside,Upper Level
Heating Central
Cooling Central Air
Flooring Carpet, Laminate, Tile
Fireplaces Type Living Room
Fireplace Yes
Appliance Dishwasher, Disposal, Gas Range, Microwave
Laundry Inside, Upper Level
Exterior
Garage Direct Access, Driveway, Garage
Garage Spaces 2.0
Garage Description 2.0
Pool Association
Community Features Biking, Curbs, Dog Park, Gutter(s), Hiking, Park, Street Lights, Sidewalks
Amenities Available Pool, Spa/Hot Tub
View Y/N No
View None
Porch Patio
Parking Type Direct Access, Driveway, Garage
Attached Garage Yes
Total Parking Spaces 2
Private Pool No
Building
Lot Description 0-1 Unit/Acre
Story Two
Entry Level Two
Foundation Slab
Sewer Public Sewer
Water Public
Level or Stories Two
New Construction No
Construction Status Turnkey
Schools
School District William S. Hart Union
Others
HOA Name Acacia II HOA
Senior Community No
Tax ID 3244144045
Acceptable Financing Cash to New Loan
Listing Terms Cash to New Loan
Financing FHA
Special Listing Condition Standard
Read Less
Want to know what your home might be worth? Contact us for a FREE valuation!

Our team is ready to help you sell your home for the highest possible price ASAP

Bought with Jason Terry • Renaissance Realty Group






