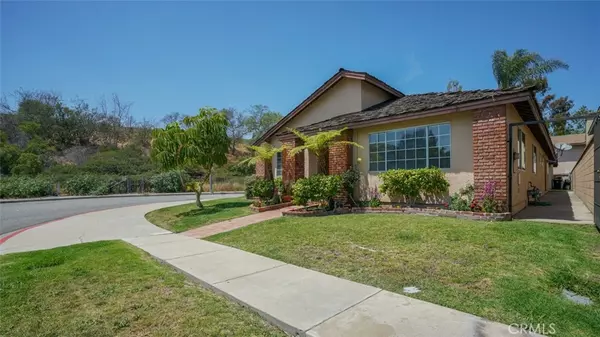$922,500
$870,000
6.0%For more information regarding the value of a property, please contact us for a free consultation.
5037 W 119th PL Hawthorne, CA 90250
3 Beds
2 Baths
2,081 SqFt
Key Details
Sold Price $922,500
Property Type Single Family Home
Sub Type Single Family Residence
Listing Status Sold
Purchase Type For Sale
Square Footage 2,081 sqft
Price per Sqft $443
MLS Listing ID BB21098148
Sold Date 07/13/21
Bedrooms 3
Full Baths 2
HOA Y/N No
Year Built 1988
Lot Size 6,098 Sqft
Acres 0.14
Property Description
Welcome Home. A gorgeous home in a spectacular area, you don’t want to let this must-see property pass you by. Nestled on a large corner lot in the highly sought after Wiseburn Unified School District, this home is ideally located and right where you want to be. Bursting with curb appeal, you’re immediately greeted by the professionally designed landscaping and beautiful brick details. As you step into the foyer, your attention is first drawn to the thoughtful entertainment spaces surrounding you. A sun-drenched living room and spacious dining room are the perfect places to host friends and family alike.
An effortless flow guides you throughout the intentional floorplan and into the rest of the living spaces. You’ll next find yourself in the spacious kitchen that offers plenty of prep space and rich wood custom cabinetry. Just beyond the kitchen, you’ll find an open family room where you can gather around the beautiful brick fireplace. Large sliding doors lead you outside and on to your quiet and private patio. Lounge in the sun or dine al fresco on the spacious patio, completely secluded with a block wall surrounding the entire property.
This home’s thoughtful layout really sets it apart. From the bright, large bedrooms with plenty of closet space to the spacious bathrooms, built-in storage and so many other unique details. Even the garage has been purposefully designed with a custom workshop and plenty of extra space. This charming family home won’t last long!
Location
State CA
County Los Angeles
Area 107 - Holly Glen/Del Aire
Zoning HA R1
Rooms
Main Level Bedrooms 3
Ensuite Laundry Laundry Closet
Interior
Interior Features Ceiling Fan(s), Central Vacuum, All Bedrooms Down
Laundry Location Laundry Closet
Heating Central
Cooling None
Flooring Carpet
Fireplaces Type Family Room, Gas, Wood Burning
Equipment Satellite Dish
Fireplace Yes
Laundry Laundry Closet
Exterior
Garage Garage, RV Access/Parking, Side By Side
Garage Spaces 2.0
Garage Description 2.0
Fence Block
Pool None
Community Features Storm Drain(s), Street Lights
View Y/N Yes
View Hills
Roof Type Wood
Parking Type Garage, RV Access/Parking, Side By Side
Attached Garage No
Total Parking Spaces 2
Private Pool No
Building
Lot Description Sprinkler System
Faces South
Story One
Entry Level One
Foundation Slab
Sewer Public Sewer
Water Public
Level or Stories One
New Construction No
Schools
Elementary Schools Anza
Middle Schools Dana
School District Wiseburn Unified
Others
Senior Community No
Tax ID 4141007054
Acceptable Financing Submit
Listing Terms Submit
Financing Conventional
Special Listing Condition Standard
Read Less
Want to know what your home might be worth? Contact us for a FREE valuation!

Our team is ready to help you sell your home for the highest possible price ASAP

Bought with Jesse Dougherty • Compass





