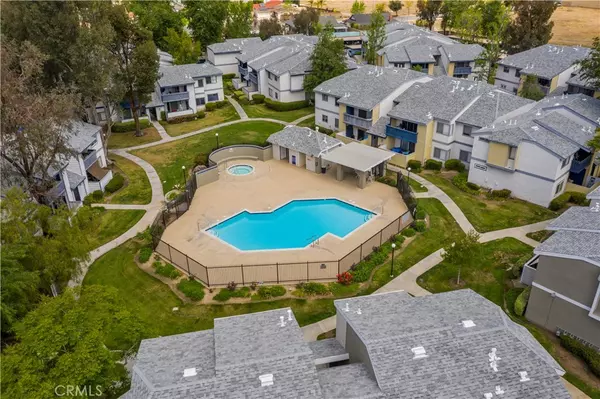$375,000
$365,000
2.7%For more information regarding the value of a property, please contact us for a free consultation.
27660 Haskell Canyon RD #G Saugus, CA 91350
2 Beds
2 Baths
939 SqFt
Key Details
Sold Price $375,000
Property Type Condo
Sub Type Condominium
Listing Status Sold
Purchase Type For Sale
Square Footage 939 sqft
Price per Sqft $399
Subdivision Bouquet Cyn Estates (Bqce)
MLS Listing ID SR21085634
Sold Date 05/28/21
Bedrooms 2
Full Baths 2
Construction Status Turnkey
HOA Fees $325/mo
HOA Y/N Yes
Year Built 1985
Lot Size 1.449 Acres
Acres 1.4491
Property Description
This SUPER CLEAN, upper unit condo faces the back of the New Horizon Condo complex and has a beautiful view from the balcony. Inside you will find NEW carpet and laminate flooring throughout. Fresh paint inside and the kitchen cabinets. Upgraded dishwasher, stove and faucet. Nice dining room space, stackable washer and dryer in the hallway. Owners bedroom has a walk-in closet, and private bathroom with a step in shower. The second bedroom has a walk-in closet and direct access to the hall bathroom from inside the bedroom. It is like a 2 on-suites! Come see this affordable condo in Santa Clarita today.
Location
State CA
County Los Angeles
Area Bouq - Bouquet Canyon
Zoning SCUR3
Rooms
Main Level Bedrooms 2
Ensuite Laundry Inside, Laundry Closet, Stacked
Interior
Laundry Location Inside,Laundry Closet,Stacked
Heating Central
Cooling Central Air
Fireplaces Type None
Fireplace No
Appliance Dishwasher, Electric Cooktop, Electric Oven, Disposal
Laundry Inside, Laundry Closet, Stacked
Exterior
Exterior Feature Rain Gutters
Garage Assigned, Detached Carport, Guest, Paved, Permit Required
Carport Spaces 2
Pool Community, Association
Community Features Street Lights, Sidewalks, Pool
Utilities Available Cable Connected, Electricity Connected, Natural Gas Connected, Phone Connected, Sewer Connected, Water Connected
Amenities Available Maintenance Grounds, Insurance, Pool, Pet Restrictions, Pets Allowed, Security, Trash
View Y/N Yes
View Park/Greenbelt, Neighborhood, Trees/Woods
Roof Type Composition
Porch Covered, Porch
Parking Type Assigned, Detached Carport, Guest, Paved, Permit Required
Total Parking Spaces 2
Private Pool No
Building
Lot Description 0-1 Unit/Acre
Story One
Entry Level One
Foundation Slab
Sewer Public Sewer
Water Public
Level or Stories One
New Construction No
Construction Status Turnkey
Schools
School District William S. Hart Union
Others
HOA Name New Horizon
HOA Fee Include Pest Control,Sewer
Senior Community No
Tax ID 3244037227
Acceptable Financing Cash, Conventional, Fannie Mae, Freddie Mac, Submit, VA Loan
Listing Terms Cash, Conventional, Fannie Mae, Freddie Mac, Submit, VA Loan
Financing Conventional
Special Listing Condition Standard
Read Less
Want to know what your home might be worth? Contact us for a FREE valuation!

Our team is ready to help you sell your home for the highest possible price ASAP

Bought with Scott Thompson • Regal Realty of California






