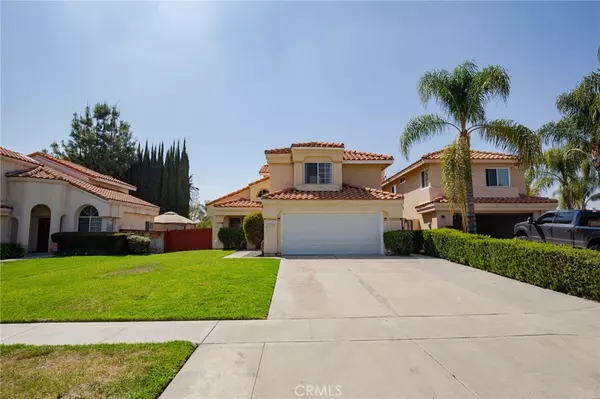$495,000
$469,900
5.3%For more information regarding the value of a property, please contact us for a free consultation.
10350 Stone CT Mentone, CA 92359
4 Beds
3 Baths
1,978 SqFt
Key Details
Sold Price $495,000
Property Type Single Family Home
Sub Type Single Family Residence
Listing Status Sold
Purchase Type For Sale
Square Footage 1,978 sqft
Price per Sqft $250
MLS Listing ID SW21076955
Sold Date 05/13/21
Bedrooms 4
Full Baths 3
HOA Fees $58/mo
HOA Y/N Yes
Year Built 1987
Lot Size 4,791 Sqft
Acres 0.11
Property Description
A Well-Maintained Sun Chase Home in the quaint community of Mentone in the Redlands School District! This 4 bed/3 FULL bath, spacious and bright home features vaulted ceilings, and upgraded kitchen. BRAND NEW AC and Heat unit complete with NEW duct work. Strategically located in a quiet cul-de-sac. Walking distance to a community pool and park. Downstairs bedroom with full bath and walk-in closet. Separate family room opening out to a generous backyard with an inviting IN GROUND JACUZZI, complete with new blower jets and heater. Upstairs master suite has a large bathroom with a tall skylight and a walk-in closet. Two additional bedrooms with lovely mountain views also upstairs. This move-in ready and turn key home is a short drive to downtown Redlands-restaurants and the famous Redlands Bowl. NOTE: PROFESSIONAL PHOTOS COMING SOON!
Location
State CA
County San Bernardino
Area 284 - Mentone
Zoning RS
Rooms
Main Level Bedrooms 1
Ensuite Laundry Laundry Room
Interior
Interior Features Solid Surface Counters, Bedroom on Main Level, Utility Room, Walk-In Closet(s)
Laundry Location Laundry Room
Heating Central
Cooling Central Air, ENERGY STAR Qualified Equipment, Zoned
Fireplaces Type Family Room
Fireplace Yes
Appliance Dishwasher, Gas Oven, Gas Range
Laundry Laundry Room
Exterior
Garage Spaces 2.0
Garage Description 2.0
Pool Association
Community Features Biking, Park
Amenities Available Dog Park, Picnic Area, Pool
View Y/N Yes
View Mountain(s)
Roof Type Spanish Tile
Attached Garage Yes
Total Parking Spaces 2
Private Pool No
Building
Lot Description 0-1 Unit/Acre, Front Yard, Lawn, Landscaped
Story 2
Entry Level Two
Sewer Public Sewer
Water Public
Level or Stories Two
New Construction No
Schools
School District Redlands Unified
Others
HOA Name Weldon L Brown Co
Senior Community No
Tax ID 0298361460000
Acceptable Financing Cash, Cash to Existing Loan, Cash to New Loan, Conventional
Listing Terms Cash, Cash to Existing Loan, Cash to New Loan, Conventional
Financing FHA
Special Listing Condition Standard
Read Less
Want to know what your home might be worth? Contact us for a FREE valuation!

Our team is ready to help you sell your home for the highest possible price ASAP

Bought with PATRICIA PARKS • FIRST TEAM REAL ESTATE






