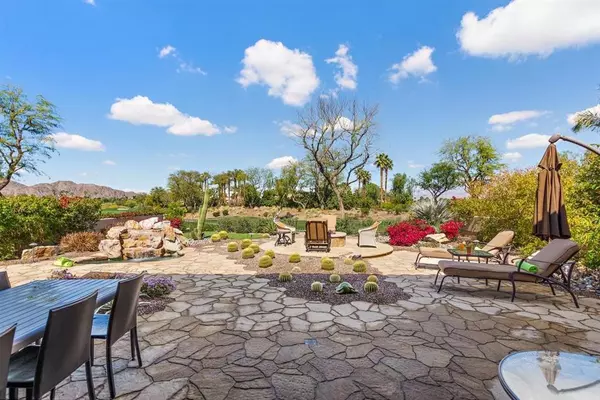$710,000
$749,000
5.2%For more information regarding the value of a property, please contact us for a free consultation.
79608 Mission DR E La Quinta, CA 92253
3 Beds
3 Baths
2,635 SqFt
Key Details
Sold Price $710,000
Property Type Single Family Home
Sub Type Single Family Residence
Listing Status Sold
Purchase Type For Sale
Square Footage 2,635 sqft
Price per Sqft $269
Subdivision Rancho La Quinta Cc
MLS Listing ID 219040656DA
Sold Date 10/13/20
Bedrooms 3
Full Baths 3
Condo Fees $860
Construction Status Updated/Remodeled
HOA Fees $860/mo
HOA Y/N Yes
Year Built 2002
Lot Size 8,712 Sqft
Property Description
Welcome home to this updated, customized Encanto 1 with a detached casita in the gated community of Rancho La Quinta CC. Gorgeous, panoramic, western views from high above the 13th fairway of the Pate course are yours to enjoy with your friends & family. Take in the sunsets around the fire pit while enjoying the spa, or watch the golfers, pour a libation, fire up the grill, or relax on the beautiful, custom, desert landscaped, spacious patio. Inside, you'll enjoy the same breathtaking views from the open kitchen & great room. Unique features of this home include the casita, the high-end wood doors throughout, the stone patio, walkways & courtyard, extra-deep patio for the best of both worlds - sun & shade, fireplace surround, custom powder room, to mention just a few. The master suite & bath are impressive, as is the stunning master closet. With 2 guest rooms, that are just the right size, there's plenty of room, & an office to boot. HOA dues include front landscape maintenance, 9 pools & spas, high-speed internet, TV & phone, roving security, & trash. Your social membership includes the 6,500 sq ft Racquet Club & Fitness Center, 9 tennis courts, dining at the Club House & Cantina,
Location
State CA
County Riverside
Area 313 - La Quinta South Of Hwy 111
Zoning R-1
Interior
Interior Features Wet Bar, Breakfast Bar, Built-in Features, Separate/Formal Dining Room, High Ceilings, Open Floorplan, Recessed Lighting, Primary Suite
Heating Central, Electric, Fireplace(s), Natural Gas, Zoned
Cooling Central Air, Zoned
Flooring Carpet, Stone, Wood
Fireplaces Type Gas, Great Room, Outside, See Through
Fireplace Yes
Appliance Dishwasher, Electric Oven, Gas Range, Gas Water Heater, Hot Water Circulator, Refrigerator, Range Hood, Trash Compactor, Water To Refrigerator
Laundry Laundry Room
Exterior
Exterior Feature Barbecue, Fire Pit
Garage Direct Access, Driveway, Garage, Golf Cart Garage, Garage Door Opener
Garage Spaces 3.0
Garage Description 3.0
Fence Block
Pool Community, In Ground
Community Features Golf, Gated, Pool
Utilities Available Cable Available
Amenities Available Bocce Court, Clubhouse, Fitness Center, Fire Pit, Golf Course, Maintenance Grounds, Meeting/Banquet/Party Room, Barbecue, Other, Pet Restrictions, Security, Tennis Court(s), Trash, Cable TV
View Y/N Yes
View Golf Course, Mountain(s), Panoramic
Roof Type Tile
Porch Covered, Stone
Attached Garage Yes
Total Parking Spaces 3
Private Pool Yes
Building
Lot Description Back Yard, Drip Irrigation/Bubblers, Front Yard, Landscaped, On Golf Course, Planned Unit Development, Sprinklers Timer, Sprinkler System
Story 1
Entry Level One
Foundation Slab
Level or Stories One
New Construction No
Construction Status Updated/Remodeled
Others
HOA Name Rancho La Quinta Masters Association
Senior Community No
Tax ID 602310009
Security Features Prewired,Gated Community,24 Hour Security
Acceptable Financing Cash to New Loan
Listing Terms Cash to New Loan
Financing Cash
Special Listing Condition Standard
Read Less
Want to know what your home might be worth? Contact us for a FREE valuation!

Our team is ready to help you sell your home for the highest possible price ASAP

Bought with Tracy Scott • Desert Sotheby's Int'l Realty






