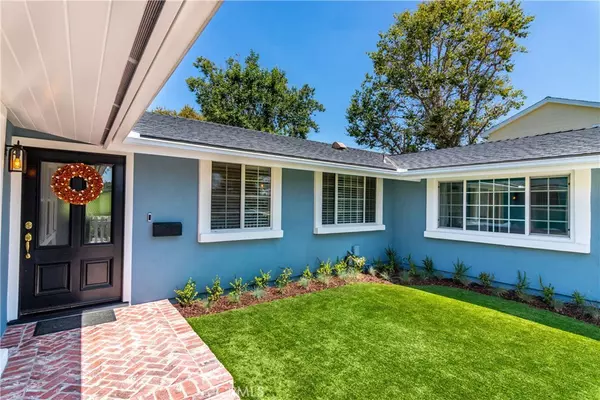$1,375,000
$1,399,000
1.7%For more information regarding the value of a property, please contact us for a free consultation.
11351 Loch Lomond RD Rossmoor, CA 90720
4 Beds
3 Baths
2,181 SqFt
Key Details
Sold Price $1,375,000
Property Type Single Family Home
Sub Type Single Family Residence
Listing Status Sold
Purchase Type For Sale
Square Footage 2,181 sqft
Price per Sqft $630
MLS Listing ID PW20129092
Sold Date 10/13/20
Bedrooms 4
Full Baths 2
Three Quarter Bath 1
Construction Status Updated/Remodeled,Turnkey
HOA Y/N No
Year Built 1960
Lot Size 7,810 Sqft
Property Description
When we say location, we mean location! Featuring 4 beds/3 baths, this beautifully updated home has an open floor plan. The expanded widened driveway leads to an amazing front courtyard w/artificial grass, a great spot for the kids to play or add a fire pit it & it will be ready to entertain friends & family. As you enter the front door the view of the backyard will wow you. The living room features a large fireplace, high smooth ceilings w/LED recessed lights & lots of natural light. The dining room is open to the living room with a view of the backyard & pool through sliding doors. The remodeled kitchen features white cabinetry, quartz counters, an island, S/S appliances, range hood, breakfast bar pantry & tons of storage. Open to the living area, you can be in the kitchen & be part of the action. One of the 4 beds doubles as a play room w/built ins, extra wide barn door entry, lots of natural light & it's own 3/4 bath & a door to the backyard & pool. What a great guest suite. There are 2 beds w/ensuite baths. The primary bedroom is large w/sliding doors, a view of the pool, high ceilings, walk-in closet & the bathroom you have always dreamed of! It looks like a high end spa. The other bed w/an ensuite & features a beautiful bay window & the 4th bed is a large room w/high ceilings. Now the amazing backyard, covered patio with tile, heated pool/spa, child safety fence & even a large grass area for the family pets. Check out the 3D Virtual Tour.
Location
State CA
County Orange
Area 51 - Rossmoor
Rooms
Main Level Bedrooms 4
Interior
Interior Features Breakfast Bar, Built-in Features, Ceiling Fan(s), Separate/Formal Dining Room, High Ceilings, Open Floorplan, Recessed Lighting, All Bedrooms Down, Main Level Primary, Multiple Primary Suites, Walk-In Closet(s)
Heating Central
Cooling Central Air
Flooring Carpet, Laminate, Tile
Fireplaces Type Gas Starter, Living Room
Fireplace Yes
Appliance Convection Oven, Double Oven, Dishwasher, Gas Cooktop, Microwave, Refrigerator, Range Hood, Self Cleaning Oven, Water Heater
Laundry Gas Dryer Hookup, Inside, Laundry Room, Stacked
Exterior
Parking Features Concrete, Driveway, Garage Faces Front, Garage, Garage Door Opener
Garage Spaces 2.0
Garage Description 2.0
Fence Block
Pool Filtered, Gunite, Gas Heat, Heated, In Ground, Private
Community Features Curbs, Gutter(s), Park, Street Lights, Suburban, Sidewalks
View Y/N Yes
View Neighborhood, Pool
Roof Type Composition
Porch Covered, Tile
Attached Garage No
Total Parking Spaces 4
Private Pool Yes
Building
Lot Description Back Yard, Front Yard, Sprinklers Timer, Sprinkler System, Walkstreet
Faces East
Story 1
Entry Level One
Foundation Slab
Sewer Public Sewer
Water Public
Architectural Style Traditional
Level or Stories One
New Construction No
Construction Status Updated/Remodeled,Turnkey
Schools
Elementary Schools Lee
Middle Schools Oak Avenue
High Schools Los Alamitos
School District Los Alamitos Unified
Others
Senior Community No
Tax ID 08656417
Security Features Carbon Monoxide Detector(s),Smoke Detector(s)
Acceptable Financing Cash, Cash to New Loan, Conventional, Contract
Listing Terms Cash, Cash to New Loan, Conventional, Contract
Financing Conventional
Special Listing Condition Standard
Read Less
Want to know what your home might be worth? Contact us for a FREE valuation!

Our team is ready to help you sell your home for the highest possible price ASAP

Bought with Gregory Ernst • So Cal Dwell






