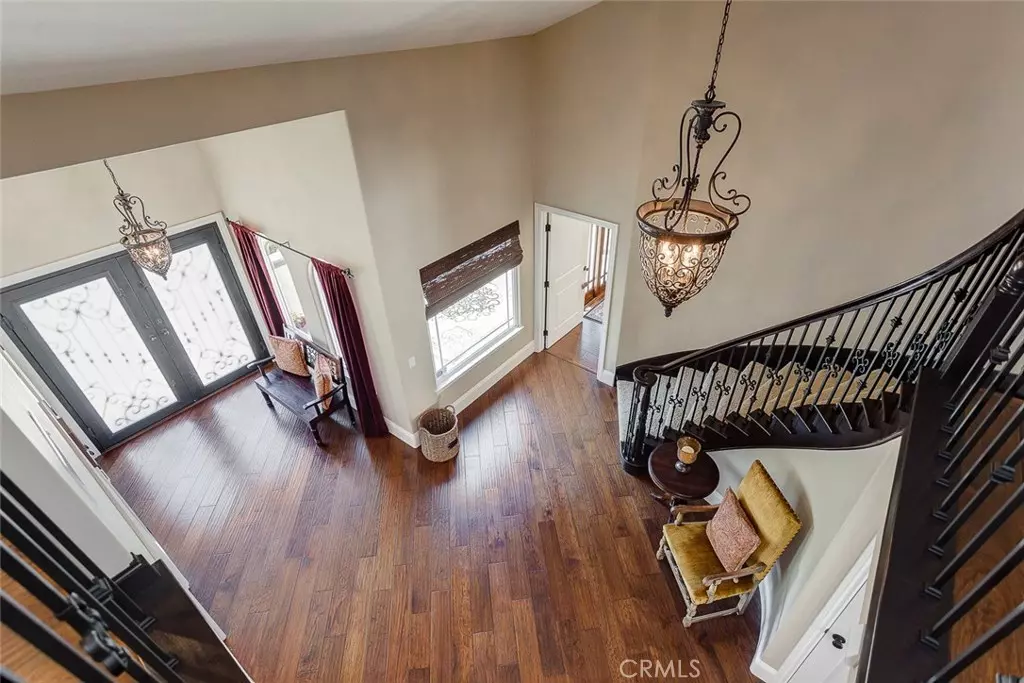$1,615,000
$1,615,000
For more information regarding the value of a property, please contact us for a free consultation.
1233 Foxglove CT Glendora, CA 91741
5 Beds
5 Baths
4,373 SqFt
Key Details
Sold Price $1,615,000
Property Type Single Family Home
Sub Type Single Family Residence
Listing Status Sold
Purchase Type For Sale
Square Footage 4,373 sqft
Price per Sqft $369
MLS Listing ID CV18083865
Sold Date 04/13/18
Bedrooms 5
Full Baths 3
Half Baths 1
Three Quarter Bath 1
Construction Status Turnkey
HOA Y/N No
Year Built 1987
Property Description
Gorgeous Model Perfect North Glendora Pool Home located on quiet cul-de-sac street. Owner has spared no expense with recent upgrades and designer finishes for this beautiful home. Wrought iron and glass double front doors welcome you to a formal entry w/spiral wrought iron staircase,formal living room w/French doors, downstairs spacious 5th bedroom/office w/built-ins and lots of natural light and slider door to private front patio, gourmet kitchen w/oversized island,new cabinets,granite counters, Thermador Appliances, incl'd built-in refrigerator and double ovens, kitchen eating area,dining area w/built-in bar w/wine refrigerator, open family room/great room w/two story ceiling, stack stone fireplace, and French doors, and an add'l downstairs guest bedroom & bathroom. Upstairs features a private master suite w/stack stone fireplace, retreat, and walk-in cedar lined closet,master bathroom w/dual sink vanity,large soaking tub,and oversized shower. Two additional upstairs bedrooms and two remodeled bathrooms. Inside upstairs laundry room w/storage. Upgrades include:copper plumbing, double pane windows,new interior and exterior lighting,tank less water heater,new tile roof, two new HVAC units,solid interior doors, crown molding, NUVO Water Softening Sys, new hardwood flooring thru-out. Beautiful private backyard w/covered patio,spacious lawn area,and pool/spa. 3 car att. garage w/new garage doors. Located in the highly-rated Glendora School District. This home shows beautifully!
Location
State CA
County Los Angeles
Area 629 - Glendora
Rooms
Other Rooms Shed(s)
Main Level Bedrooms 1
Interior
Interior Features Beamed Ceilings, Breakfast Bar, Breakfast Area, Block Walls, Crown Molding, Separate/Formal Dining Room, Granite Counters, Open Floorplan, Recessed Lighting, Unfurnished, Primary Suite, Walk-In Closet(s)
Heating Central
Cooling Central Air, Dual, Zoned
Flooring Wood
Fireplaces Type Family Room, Gas, Gas Starter, Primary Bedroom
Equipment Intercom
Fireplace Yes
Appliance 6 Burner Stove, Double Oven, Dishwasher, Freezer, Gas Cooktop, Disposal, Gas Range, Microwave, Refrigerator
Laundry Laundry Room, Upper Level
Exterior
Exterior Feature Lighting
Garage Concrete, Direct Access, Driveway, Garage Faces Front, Garage, Private, Uncovered
Garage Spaces 3.0
Garage Description 3.0
Fence Block, Excellent Condition
Pool Heated, Private
Community Features Curbs, Gutter(s), Street Lights, Suburban
View Y/N Yes
View Mountain(s), Neighborhood
Roof Type Tile
Porch Covered, Front Porch
Attached Garage Yes
Total Parking Spaces 9
Private Pool Yes
Building
Lot Description Back Yard, Front Yard, Sprinklers In Rear, Sprinklers In Front, Level, Sprinkler System
Story Two
Entry Level Two
Sewer Public Sewer
Water Public
Level or Stories Two
Additional Building Shed(s)
New Construction No
Construction Status Turnkey
Schools
School District Glendora Unified
Others
Senior Community No
Tax ID 8625014043
Security Features Security System,Carbon Monoxide Detector(s),Smoke Detector(s)
Acceptable Financing Cash, Cash to New Loan, Submit
Listing Terms Cash, Cash to New Loan, Submit
Financing Conventional
Special Listing Condition Standard
Read Less
Want to know what your home might be worth? Contact us for a FREE valuation!

Our team is ready to help you sell your home for the highest possible price ASAP

Bought with Suzette Dormond • Real Estate One






