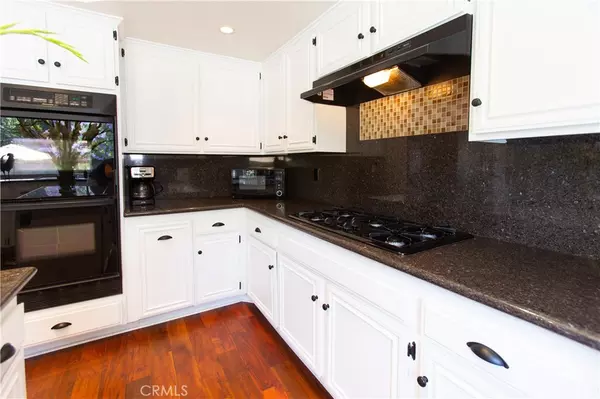$965,000
$950,000
1.6%For more information regarding the value of a property, please contact us for a free consultation.
2903 Calle Guadalajara San Clemente, CA 92673
4 Beds
3 Baths
3,010 SqFt
Key Details
Sold Price $965,000
Property Type Single Family Home
Sub Type Single Family Residence
Listing Status Sold
Purchase Type For Sale
Square Footage 3,010 sqft
Price per Sqft $320
Subdivision Coral Pointe (Cp)
MLS Listing ID OC18148645
Sold Date 07/19/18
Bedrooms 4
Full Baths 2
Half Baths 1
Construction Status Turnkey
HOA Fees $127/mo
HOA Y/N Yes
Year Built 1980
Property Description
This Spacious Move-In-Ready Home Features An Open Floor Plan With Soaring Ceilings, Gorgeous Hardwood Floors, New Carpet In All Of The Bedrooms, Freshly Painted Interior Walls, A Large Quiet Backyard Paradise, And A Convenient 3 Car Garage With A Deep Extra Wide Driveway With Room For Small Utility Vehicle To The Right Of The Garage With Double Gate Access To Large Sideyard Storage Area. Family And Friends Gatherings Are Easily Accomodated With The Large Kitchen With Lots Of Granite Counter Space, Convenient Island, Large Kitchen Dining Space And A Formal Dining Room That Opens To The Relaxing Living Room With Large Windows With Plenty Of Natural Light. The Kitchen Is Open To The Large Family Room With Fireplace And Has Large Windows With Views Of The Landscaped And Custom Hardscaped Backyard, Lush Plants, Lawn, And Trees With Automated Sprinklers In The Backyard And Front Yard. Retire To The Huge Master Suite With Fireplace, Spacious Vanity Dressing Area With Double Sinks, Walk In Closet, Oversized Soaking Tub With Skylight Above, And A Separate Custom Tiled Shower With Frameless Surround. There are 3 Secondary Bedrooms Upstairs Each With Their Own Closets. The Upstairs Hallway Bathroom Features A Large Double Sink Vanity With A Private Door To The Full Size Bathtub With In Tub Shower. Trails, Shopping, Golf Courses, And Of Course Surfing Are All Close By For The Ultimate Beach Close Experience. Click on the 3D Tour And Virtually Take A Walk Through This Turn-Key Home Now!
Location
State CA
County Orange
Area Cd - Coast District
Rooms
Ensuite Laundry Washer Hookup, Gas Dryer Hookup, Inside, Laundry Room
Interior
Interior Features Ceiling Fan(s), Cathedral Ceiling(s), Granite Counters, Open Floorplan, Recessed Lighting, All Bedrooms Up, Walk-In Closet(s)
Laundry Location Washer Hookup,Gas Dryer Hookup,Inside,Laundry Room
Heating Central
Cooling Central Air, Whole House Fan, Attic Fan
Flooring Carpet, Wood
Fireplaces Type Family Room, Gas, Master Bedroom
Equipment Satellite Dish
Fireplace Yes
Appliance Built-In Range, Double Oven, Dishwasher, Disposal, Gas Water Heater
Laundry Washer Hookup, Gas Dryer Hookup, Inside, Laundry Room
Exterior
Exterior Feature Lighting
Garage Door-Multi, Direct Access, Driveway, Garage, Paved
Garage Spaces 3.0
Garage Description 3.0
Fence Stucco Wall
Pool None
Community Features Curbs, Street Lights, Sidewalks
Utilities Available Cable Available, Electricity Connected, Natural Gas Connected, Sewer Connected, Water Connected
Amenities Available Dues Paid Monthly
View Y/N Yes
View Neighborhood
Roof Type Tile
Accessibility None
Porch Rear Porch, Front Porch, Patio, Tile
Parking Type Door-Multi, Direct Access, Driveway, Garage, Paved
Attached Garage Yes
Total Parking Spaces 6
Private Pool No
Building
Lot Description Back Yard, Front Yard, Lawn, Landscaped, Sprinklers Timer, Sprinkler System, Yard
Story 2
Entry Level Two
Foundation Slab
Sewer Public Sewer
Water Public
Architectural Style Contemporary
Level or Stories Two
New Construction No
Construction Status Turnkey
Schools
Elementary Schools Marblehead
Middle Schools Ayers
High Schools San Clemente
School District Capistrano Unified
Others
HOA Name The Coast
Senior Community No
Tax ID 68009206
Security Features Carbon Monoxide Detector(s),Smoke Detector(s)
Acceptable Financing Cash, Cash to New Loan, Conventional
Listing Terms Cash, Cash to New Loan, Conventional
Financing Cash to New Loan
Special Listing Condition Standard
Read Less
Want to know what your home might be worth? Contact us for a FREE valuation!

Our team is ready to help you sell your home for the highest possible price ASAP

Bought with Jennifer Palmquist • First Team Real Estate





