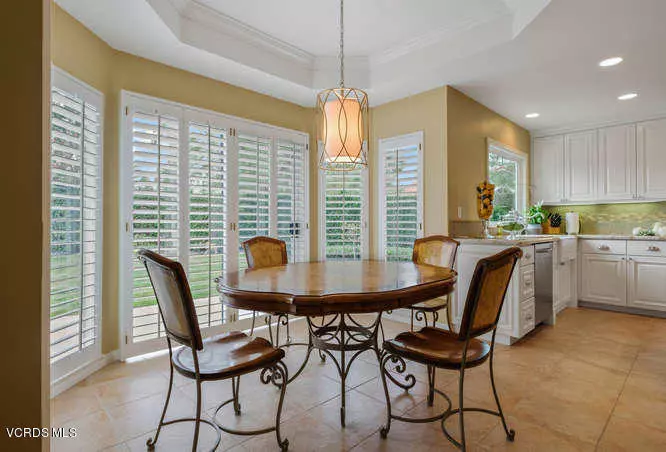$1,049,000
$1,065,000
1.5%For more information regarding the value of a property, please contact us for a free consultation.
11663 Sheffield WAY Northridge, CA 91326
4 Beds
4 Baths
3,986 SqFt
Key Details
Sold Price $1,049,000
Property Type Single Family Home
Sub Type Single Family Residence
Listing Status Sold
Purchase Type For Sale
Square Footage 3,986 sqft
Price per Sqft $263
Subdivision Not Applicable - 1007242
MLS Listing ID 218011336
Sold Date 10/25/18
Bedrooms 4
Full Baths 3
Half Baths 1
HOA Fees $140/mo
HOA Y/N Yes
Year Built 1989
Property Description
Stunning home in Northridge View Estates! Built by renowned builder S&S in 1989 then recently renovated, the owners have meticulously cared for this home. A grand entry leads to towering ceilings in the living room. The formal dining room is spacious and ready for entertaining. Recent renovations and upgrades include a beautiful state of the art kitchen with a baker's island, stone counters and a farm sink. Light and bright, you will love to cook in this magnificent space with stainless steel appliances and ample counter space. Located adjacent to the kitchen, the home features a family room with a wood burning fireplace and a full wet bar for your social gatherings. The master bedroom is huge and also features a separate sitting area and a wood burning fireplace. The master bathroom recently underwent a full remodel including a free standing tub, limestone counters and travertine flooring. Truly beautiful! Desirable Granada Hills Charter High School District! Other improvements include 2 new recently installed AC units + all new duct work, new dual pane windows, slider and French door, plantation shutters throughout, wood floors in the entry, dining room and family room. Tesla charging station! HOA Tennis courts!
Location
State CA
County Los Angeles
Area Pora - Porter Ranch
Zoning LARE11
Interior
Interior Features Wet Bar, Crown Molding, High Ceilings, Open Floorplan
Heating Central, Forced Air, Natural Gas
Cooling Central Air
Flooring Carpet, Stone
Fireplaces Type Family Room, Gas, Living Room, Master Bedroom, Raised Hearth
Fireplace Yes
Appliance Double Oven, Dishwasher, Gas Cooking, Disposal, Vented Exhaust Fan
Exterior
Garage Door-Multi, Garage, Garage Door Opener
Garage Spaces 3.0
Garage Description 3.0
Fence Block
Amenities Available Tennis Court(s)
Porch Concrete
Parking Type Door-Multi, Garage, Garage Door Opener
Total Parking Spaces 3
Building
Lot Description Back Yard, Lawn, Landscaped
Story 2
Entry Level Two
Level or Stories Two
Others
HOA Name PMP (Property Management Professionals LLC)
Tax ID 2870018009
Security Features Carbon Monoxide Detector(s),Smoke Detector(s)
Acceptable Financing Cash, Cash to New Loan
Listing Terms Cash, Cash to New Loan
Financing Cash to Loan
Special Listing Condition Standard
Read Less
Want to know what your home might be worth? Contact us for a FREE valuation!

Our team is ready to help you sell your home for the highest possible price ASAP

Bought with Hooman Zahedi • Redfin Corporation




