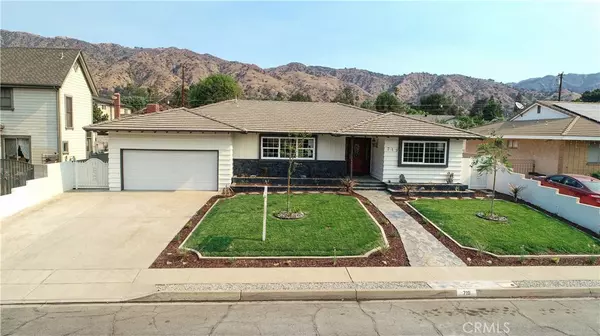$815,000
$845,000
3.6%For more information regarding the value of a property, please contact us for a free consultation.
719 E Virginia AVE Glendora, CA 91741
3 Beds
3 Baths
2,118 SqFt
Key Details
Sold Price $815,000
Property Type Single Family Home
Sub Type Single Family Residence
Listing Status Sold
Purchase Type For Sale
Square Footage 2,118 sqft
Price per Sqft $384
MLS Listing ID CV18227979
Sold Date 11/29/18
Bedrooms 3
Full Baths 3
Construction Status Updated/Remodeled,Turnkey
HOA Y/N No
Year Built 1967
Lot Size 9,565 Sqft
Lot Dimensions Assessor
Property Description
New Listing with New Price - Seller said "Get It Sold Now!" - Come relax in your new completely renovated home located in Prestigious North Glendora! This home has it all. Sit at the massive island in your new custom kitchen with exotic granite counter tops. Take advantage of 3 full, completely renovated bathrooms. Some of the other features include; New engineered wood floors, crown moldings, new dual pane windows, and all new interior and exterior doors, new copper plumbing, new upgraded electric service, re-stuccoed exterior, tile roof, and two water heaters. Relax under the stars around your gas fire pit. Imagine having spacious front and back yards with new landscaping and an auto-sprinkler system and New LED recessed lighting. There are too many features to list here so come and see it for yourself. Don't Miss out! Note: Master bedroom and bath and all renovations were just recently completed with permits.
Location
State CA
County Los Angeles
Area 629 - Glendora
Zoning GDE4
Rooms
Main Level Bedrooms 3
Interior
Interior Features Beamed Ceilings, Breakfast Bar, Ceiling Fan(s), Crown Molding, Separate/Formal Dining Room, Granite Counters, Open Floorplan, Recessed Lighting, All Bedrooms Down, Main Level Primary, Walk-In Closet(s)
Heating Central
Cooling Central Air, Dual, Electric
Flooring Tile, Wood
Fireplaces Type Family Room, Gas
Fireplace Yes
Appliance Dishwasher, Electric Oven, Disposal, Gas Range, Gas Water Heater, Tankless Water Heater
Laundry In Garage
Exterior
Exterior Feature Fire Pit
Garage Door-Multi, Garage, Garage Door Opener
Garage Spaces 2.0
Garage Description 2.0
Fence Block, Wood, Wrought Iron
Pool None
Community Features Curbs, Foothills
Utilities Available Sewer Connected
View Y/N Yes
View Mountain(s)
Roof Type Flat Tile
Porch Concrete, Covered
Attached Garage Yes
Total Parking Spaces 2
Private Pool No
Building
Lot Description Sprinklers In Rear, Sprinklers In Front, Landscaped, Sprinklers Timer
Faces South
Story 1
Entry Level One
Foundation Raised
Sewer Public Sewer
Water Public
Architectural Style Ranch, Traditional
Level or Stories One
New Construction No
Construction Status Updated/Remodeled,Turnkey
Schools
School District Glendora Unified
Others
Senior Community No
Tax ID 8648007018
Security Features Smoke Detector(s)
Acceptable Financing Cash, Cash to New Loan, Conventional, FHA, Fannie Mae, Freddie Mac, Submit
Listing Terms Cash, Cash to New Loan, Conventional, FHA, Fannie Mae, Freddie Mac, Submit
Financing Conventional
Special Listing Condition Standard
Read Less
Want to know what your home might be worth? Contact us for a FREE valuation!

Our team is ready to help you sell your home for the highest possible price ASAP

Bought with MICHAEL CIRRITO • Home Free Realty






