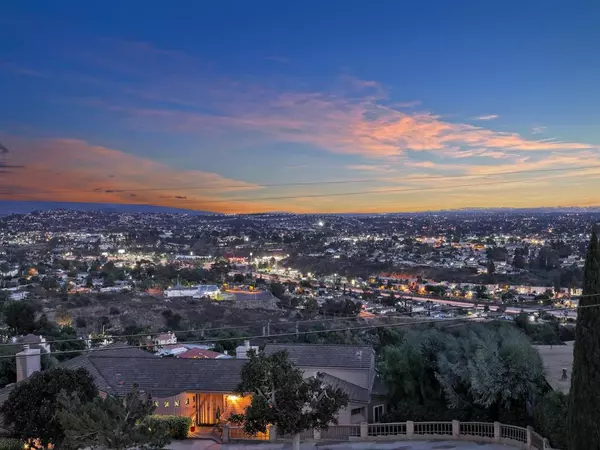$1,460,000
$1,495,000
2.3%For more information regarding the value of a property, please contact us for a free consultation.
6626 Norman Ln San Diego, CA 92120
5 Beds
3 Baths
3,592 SqFt
Key Details
Sold Price $1,460,000
Property Type Single Family Home
Sub Type Single Family Residence
Listing Status Sold
Purchase Type For Sale
Square Footage 3,592 sqft
Price per Sqft $406
Subdivision Del Cerro
MLS Listing ID 190012662
Sold Date 04/17/19
Bedrooms 5
Full Baths 3
Construction Status Additions/Alterations,Building Permit,Updated/Remodeled
HOA Y/N No
Year Built 1973
Lot Size 0.350 Acres
Property Description
This gorgeous home with amazing views has been completely renovated and updated with the finest workmanship. Huge single level living with 4 bedrooms and 3 full bathrooms. Huge contemporary kitchen with top of the line stainless steel appliances. Hardwood flooring, new windows, new Dual Zone HVAC, custom walk in closet and built in cabinets. New doors, Baldwin hardware, Custom front door. Huge new roof top deck with 270 degree views from La Jolla to Mount Helix. All new landscaping including a backyard. Neighborhoods: Del Cerro Equipment: Garage Door Opener, Range/Oven Other Fees: 0 Sewer: Sewer Connected Topography: SSLP
Location
State CA
County San Diego
Area 92120 - Del Cerro
Zoning R-1:SINGLE
Interior
Interior Features Separate/Formal Dining Room, Walk-In Pantry, Walk-In Closet(s)
Heating Forced Air, High Efficiency, Natural Gas
Cooling Central Air, Dual
Flooring Carpet, Tile, Wood
Fireplaces Type Family Room, Living Room
Fireplace Yes
Appliance 6 Burner Stove, Convection Oven, Dishwasher, Gas Cooking, Disposal, Gas Range, Gas Water Heater, Ice Maker, Microwave, Refrigerator, Range Hood, Self Cleaning Oven, Water Heater
Laundry Gas Dryer Hookup, Laundry Room
Exterior
Garage Driveway
Garage Spaces 2.0
Garage Description 2.0
Fence Wood, Wire
Pool None
Utilities Available Cable Available, Phone Available, Sewer Connected, Water Connected
View Y/N Yes
View City Lights, Mountain(s), Ocean, Panoramic
Roof Type Rolled/Hot Mop
Total Parking Spaces 6
Private Pool No
Building
Lot Description Drip Irrigation/Bubblers, Sprinkler System
Story 1
Entry Level One
Water Public
Architectural Style Contemporary
Level or Stories One
Construction Status Additions/Alterations,Building Permit,Updated/Remodeled
Others
Tax ID 4635301500
Acceptable Financing Cash, Cash to New Loan, Conventional
Listing Terms Cash, Cash to New Loan, Conventional
Financing Conventional
Read Less
Want to know what your home might be worth? Contact us for a FREE valuation!

Our team is ready to help you sell your home for the highest possible price ASAP

Bought with Michael Browne • Sullivan Browne Properties






