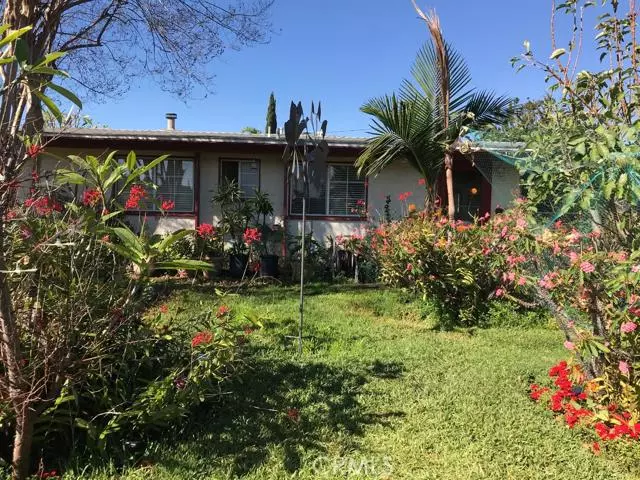$568,400
$600,000
5.3%For more information regarding the value of a property, please contact us for a free consultation.
819 Forestdale AVE Glendora, CA 91740
3 Beds
2 Baths
1,746 SqFt
Key Details
Sold Price $568,400
Property Type Single Family Home
Sub Type Single Family Residence
Listing Status Sold
Purchase Type For Sale
Square Footage 1,746 sqft
Price per Sqft $325
MLS Listing ID 496020
Sold Date 04/12/18
Bedrooms 3
Full Baths 2
HOA Y/N No
Year Built 1954
Lot Size 8,712 Sqft
Property Description
Location, Location, Location! You don't want to miss this beatuiful Glendora Home in a very peaceful neighborhood that is .2 miles from the 210 freeway. Spacious, well laid out floor plan with 3 bedroom, 2 bath with formal living area and a huge family room off the kitchen that expands the length of the home. New carpet just installed, fresh paint, roof was replaced approx. a year ago including the garage. Expansive back patio with a Beechcomber 6 person spa (approx 2 years old). Elegant Leaded glass windows on both sides of the fireplace, extra storage space in every bedroom. Seating at the kitchen counter, Formal dining area. Impressive yard with plants, foliage galore, Avacado, lime and orange tree. Excessive parking with 2 in the garage and 3 in the driveway. Garage has an additional storage room attached with approx 300-400 square feet. Has one of the larger size lots. Motion sensored lighting all around the home. Security camera's and alarmed. Close to all schools, shopping, restaurants and transportation. Association Amenities: None # of RV Spaces: 0NONE Lot Location Type: Standard Location Special Features: None # of Attached Spaces: 0 # of Detached Spaces: 2
Location
State CA
County Los Angeles
Zoning Residential 1
Interior
Heating Natural Gas
Cooling Central Air
Flooring See Remarks
Fireplaces Type Family Room
Fireplace Yes
Appliance Dishwasher, Disposal, Gas Water Heater, Range
Laundry Inside
Exterior
Garage Spaces 2.0
Garage Description 2.0
Fence Block
Pool None
Utilities Available Sewer Available, Sewer Connected
View Y/N Yes
View Peek-A-Boo
Roof Type Composition
Porch Covered
Attached Garage No
Total Parking Spaces 5
Private Pool No
Building
Lot Description Sprinklers In Rear, Sprinklers In Front, Sprinkler System
Story 1
Sewer Sewer Tap Paid
Water Public
Others
Senior Community No
Tax ID 8633011034
Acceptable Financing Cash, Cash to New Loan, Conventional, Cal Vet Loan, FHA, VA Loan
Listing Terms Cash, Cash to New Loan, Conventional, Cal Vet Loan, FHA, VA Loan
Special Listing Condition Standard
Read Less
Want to know what your home might be worth? Contact us for a FREE valuation!

Our team is ready to help you sell your home for the highest possible price ASAP

Bought with MLS Non Member • Non Member MLS






