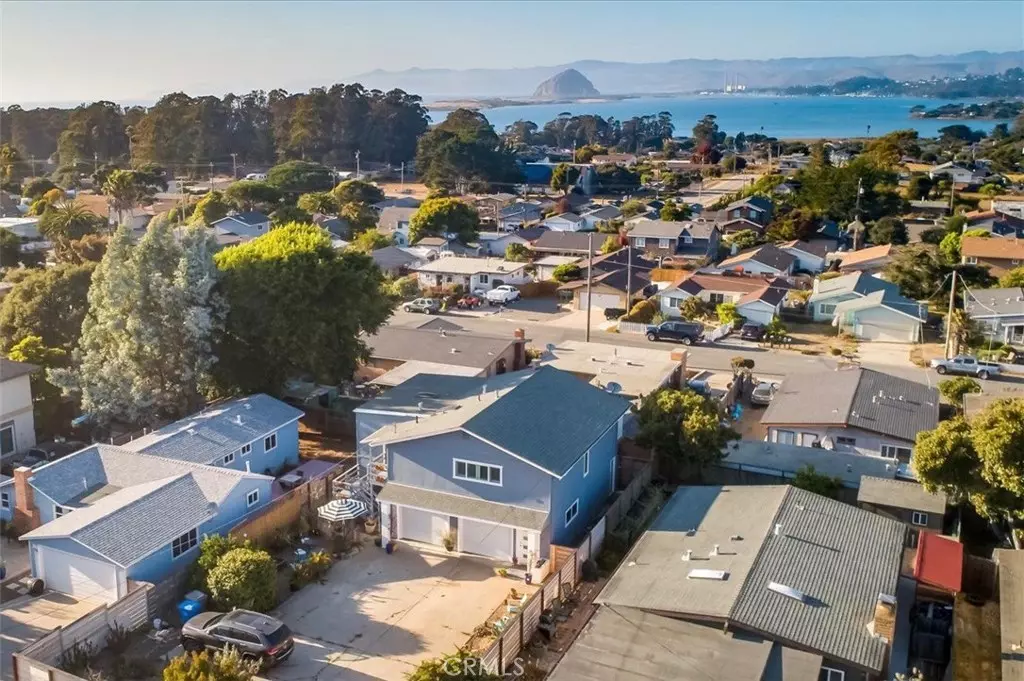$685,000
$690,000
0.7%For more information regarding the value of a property, please contact us for a free consultation.
546 Lilac DR Los Osos, CA 93402
3 Beds
2 Baths
2,042 SqFt
Key Details
Sold Price $685,000
Property Type Single Family Home
Sub Type Single Family Residence
Listing Status Sold
Purchase Type For Sale
Square Footage 2,042 sqft
Price per Sqft $335
Subdivision Redfield Woods(650)
MLS Listing ID SC19213951
Sold Date 10/18/19
Bedrooms 3
Full Baths 2
Construction Status Turnkey
HOA Y/N No
Year Built 1974
Lot Size 5,227 Sqft
Property Description
Enjoy the excellent views of Morro Rock and Hollister Peak in this freshly remodeled 3 bed 2 bath home. A modern design approach was taken with Ikea kitchen (soft close cabinets) and white colors allow you to sprinkle color with your peronal decor. The upstairs is spacious with open living area that has an easy flow, filled with natural lighting, skylights and large New View Windows. The Master Suite is upstairs as well as 2nd Bedroom with balcony and stairs. Downstairs features a large second living area, 3rd Bedroom and bathroom. There is an private entrance to this level creating options county allowing for a possible Auxiliary dwelling unit/mother in law quarters. A spacious laundry room was created in the extra space in the garage. Looking for outdoor living- there is plenty. All new Cedar fenced courtyard entrance and side "Zen Garden" patio plus quite a bit of area behind the home perfect for your fur babies! The fenced front area allows for Tons of parking, room for RV, Boat, more cars or great funzone basketball area. This is a great home in the Redfield woods area of Los Osos. Also next to the Broderson Trail for some excellent hiking just up the street. Roads in the area are nice and level for walking/biking. Square Footage is per appraisal.
Location
State CA
County San Luis Obispo
Area Osos - Los Osos
Zoning RSF
Rooms
Main Level Bedrooms 1
Interior
Interior Features Balcony, In-Law Floorplan, Open Floorplan
Heating Central
Cooling None
Flooring Laminate
Fireplaces Type Family Room
Fireplace Yes
Appliance Built-In Range, Convection Oven, Dishwasher, ENERGY STAR Qualified Appliances, Freezer, Gas Range, Gas Water Heater, Microwave, Refrigerator
Laundry Laundry Room
Exterior
Garage RV Potential
Garage Spaces 2.0
Garage Description 2.0
Fence New Condition
Pool None
Community Features Biking, Golf, Preserve/Public Land
Utilities Available Cable Connected, Electricity Connected, Natural Gas Connected, Phone Connected, Sewer Connected, Water Connected
View Y/N Yes
View Coastline
Roof Type Composition,Shingle
Attached Garage Yes
Total Parking Spaces 2
Private Pool No
Building
Lot Description 0-1 Unit/Acre
Story Two
Entry Level Two
Foundation Concrete Perimeter, Slab
Sewer Public Sewer
Water Public
Level or Stories Two
New Construction No
Construction Status Turnkey
Schools
School District San Luis Coastal Unified
Others
Senior Community No
Tax ID 074186036
Acceptable Financing Cash, Cash to New Loan, Conventional
Listing Terms Cash, Cash to New Loan, Conventional
Financing Cash to New Loan
Special Listing Condition Standard
Read Less
Want to know what your home might be worth? Contact us for a FREE valuation!

Our team is ready to help you sell your home for the highest possible price ASAP

Bought with Tim Townley • Comet Realty






