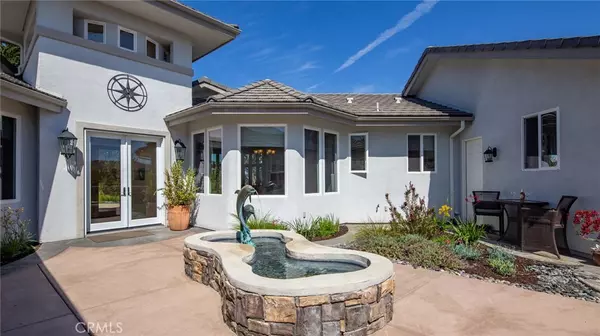$1,170,000
$1,190,000
1.7%For more information regarding the value of a property, please contact us for a free consultation.
602 Avocet WAY Arroyo Grande, CA 93420
4 Beds
4 Baths
3,200 SqFt
Key Details
Sold Price $1,170,000
Property Type Single Family Home
Sub Type Single Family Residence
Listing Status Sold
Purchase Type For Sale
Square Footage 3,200 sqft
Price per Sqft $365
Subdivision East Of 101(500)
MLS Listing ID PI19160512
Sold Date 11/01/19
Bedrooms 4
Full Baths 4
Condo Fees $95
Construction Status Turnkey
HOA Fees $95/mo
HOA Y/N Yes
Year Built 2004
Lot Size 0.330 Acres
Property Description
Extremely Well Maintained Cypress Ridge Custom Built Home that's Absolutely Gorgeous. Situated in a Unique Private Location in a Quiet cul-de-sac. Enter through the Private Courtyard that has a Spa Like Feel with a Dolphin Water Feature and a Tranquil Patio Area. Home has a Rotunda Entry With Beautiful Views to the Backyard Looking Through Custom Glass French Doors, Separate Guest Suite/Studio/Granny Unit With Bedroom, Separate Sitting Area, Fireplace, Kitchen & Jetted Bathtub/Shower. Romantic Master Suite Includes a Fireplace, Jetted Bathtub, Walk-in Shower and His and Her Sinks and Closets, Plus a Bonus Vanity Sink in your Private Commode Area. Third Bedroom has Private Bathroom and Jetted Bathtub. Fourth Bedroom can also be Used as a Workout Room or Art Studio. Formal Library/Office With Built In Bookcases, Kitchen With Granite Counter Tops, High End Viking Appliances, Built In Refrigerator, Stove and Microwave Convection Oven. Home has Dual HVAC Units and Intercom System. This home has an Open Floor Plan With Elevated Ceilings throughout. Beautiful New Landscaping in Front and Rear with a Pond Feature and Overlooks the Mesa and the Eleventh Tee with no Neighbors in your Backyard. Garden Boxes For Those With Green-thumbs. Dog Run on Side of Home with Separate Storage Area. Huge Three Car Carpeted Garage that has Extra Storage above with a Pull-down Ladder. Move-In Ready. THIS HOME IS A MUST SEE.
Location
State CA
County San Luis Obispo
Area Arrg - Arroyo Grande
Rooms
Other Rooms Guest House
Main Level Bedrooms 4
Interior
Interior Features Wet Bar, Built-in Features, Ceiling Fan(s), Granite Counters, High Ceilings, In-Law Floorplan, Open Floorplan, Pantry, Pull Down Attic Stairs, Storage, Tile Counters, Wired for Sound, Multiple Master Suites, Walk-In Closet(s)
Heating Central, Fireplace(s)
Cooling Central Air, Dual
Flooring Carpet, Tile
Fireplaces Type Bonus Room, Family Room, Master Bedroom
Fireplace Yes
Appliance Dishwasher, Gas Cooktop, Microwave, Refrigerator
Laundry Inside, Laundry Room
Exterior
Exterior Feature Rain Gutters
Garage Door-Multi, Garage Faces Front, Garage
Garage Spaces 3.0
Garage Description 3.0
Fence Stone, Wood
Pool None
Community Features Biking, Dog Park, Golf, Gutter(s), Lake, Street Lights, Gated, Park
Amenities Available Clubhouse, Golf Course, Management, Meeting/Banquet/Party Room, Playground, Pets Allowed, Recreation Room, Guard, Security
Waterfront Description Lake
View Y/N Yes
View Park/Greenbelt, Golf Course, Hills
Roof Type Tile
Porch Concrete, Open, Patio
Attached Garage Yes
Total Parking Spaces 3
Private Pool No
Building
Lot Description Cul-De-Sac, Front Yard, Sprinklers In Rear, Sprinklers In Front, Landscaped, Near Park, On Golf Course, Paved, Sprinklers Timer, Sprinkler System, Street Level
Story One
Entry Level One
Foundation Slab
Sewer Private Sewer
Water Private
Architectural Style Contemporary
Level or Stories One
Additional Building Guest House
New Construction No
Construction Status Turnkey
Schools
School District Lucia Mar Unified
Others
HOA Name Cypress Ridge Homeowners Association
Senior Community No
Tax ID 075411022
Security Features Security Gate,Gated with Guard,Gated Community,Smoke Detector(s)
Acceptable Financing Cash, Conventional, FHA
Listing Terms Cash, Conventional, FHA
Financing Cash
Special Listing Condition Standard
Read Less
Want to know what your home might be worth? Contact us for a FREE valuation!

Our team is ready to help you sell your home for the highest possible price ASAP

Bought with Linda Wilson • Wilson & Company Real Estate






