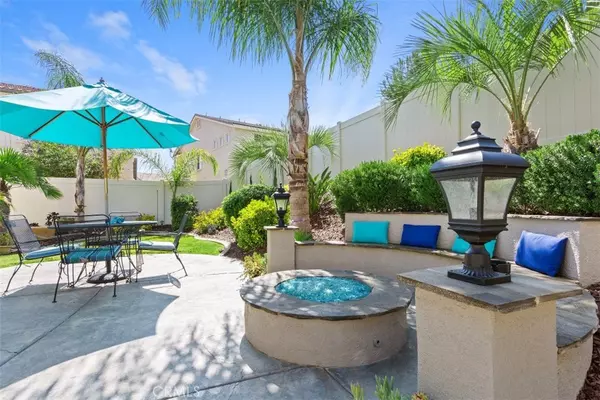$555,000
$549,900
0.9%For more information regarding the value of a property, please contact us for a free consultation.
31319 Locust CT Temecula, CA 92592
5 Beds
4 Baths
3,226 SqFt
Key Details
Sold Price $555,000
Property Type Single Family Home
Sub Type Single Family Residence
Listing Status Sold
Purchase Type For Sale
Square Footage 3,226 sqft
Price per Sqft $172
MLS Listing ID SW19205772
Sold Date 11/08/19
Bedrooms 5
Full Baths 3
Three Quarter Bath 1
Condo Fees $50
Construction Status Turnkey
HOA Fees $50/mo
HOA Y/N Yes
Year Built 2007
Lot Size 6,098 Sqft
Property Description
Nothing to do but move into this Turnkey home in the beautiful neighborhood of Wolf Creek in South
Temecula. In the highly sought after Great Oak High School district, this approx. 3,226 SQ FT home has 5
bedrooms (2 downstairs with their own bathrooms), 4 bathrooms, and a spacious loft . Tile and
laminate flooring spread throughout the first floor. Open concept two-story family room flows into
gourmet kitchen with a massive island, tons of cabinet space, granite countertops, new tile
backsplash, SS appliances, and walk in pantry. The private master suite has beautiful hardwood
flooring and a sitting room. The master bath has dual vanities, marble counters, slate floors, and
a large walk in closet. No need to go on vacation in this backyard with built-in BBQ grill , fire
pit, professional landscaping, stone walking path, and tons of palm trees. The HOA amenities
include a pool/spa, workout facility, running path, and parks. This home comes with a 1 year home
warranty. Hurry and check it out & make it your home for the holidays.
Location
State CA
County Riverside
Area Srcar - Southwest Riverside County
Rooms
Main Level Bedrooms 2
Interior
Interior Features Ceiling Fan(s), Crown Molding, Cathedral Ceiling(s), Granite Counters, High Ceilings, Open Floorplan, Pantry, Recessed Lighting, Bedroom on Main Level, Loft, Walk-In Pantry, Walk-In Closet(s)
Heating Central, Fireplace(s)
Cooling Central Air
Flooring Carpet, Laminate, Tile
Fireplaces Type Family Room, Fire Pit, Gas
Fireplace Yes
Appliance Built-In Range, Dishwasher, Disposal, Gas Oven, Gas Water Heater, Indoor Grill, Microwave, Vented Exhaust Fan, Water To Refrigerator
Laundry Washer Hookup, Gas Dryer Hookup, Inside, Laundry Room
Exterior
Parking Features Concrete, Driveway, Garage Faces Front
Garage Spaces 2.0
Garage Description 2.0
Fence Vinyl
Pool None, Association
Community Features Biking, Curbs, Street Lights, Suburban, Sidewalks, Park
Utilities Available Cable Connected, Electricity Connected, Natural Gas Connected, Phone Connected, Sewer Connected, Underground Utilities, Water Connected
Amenities Available Fitness Center, Barbecue, Picnic Area, Playground, Pool, Spa/Hot Tub, Trail(s)
View Y/N Yes
View Neighborhood, Peek-A-Boo
Roof Type Tile
Accessibility Safe Emergency Egress from Home
Attached Garage Yes
Total Parking Spaces 2
Private Pool No
Building
Lot Description 0-1 Unit/Acre, Drip Irrigation/Bubblers, Sprinklers In Rear, Sprinklers In Front, Landscaped, Near Park, Sprinklers Timer, Sprinkler System
Faces North
Story 2
Entry Level Two
Foundation Slab
Sewer Public Sewer
Water Public
Level or Stories Two
New Construction No
Construction Status Turnkey
Schools
Elementary Schools Luiseno
Middle Schools Erle Stanley Gardner
High Schools Great Oak
School District Temecula Unified
Others
HOA Name Wolf Creek
Senior Community No
Tax ID 961320018
Security Features Security System,Carbon Monoxide Detector(s),Smoke Detector(s)
Acceptable Financing Cash, Conventional, FHA, VA Loan
Listing Terms Cash, Conventional, FHA, VA Loan
Financing Other
Special Listing Condition Standard
Read Less
Want to know what your home might be worth? Contact us for a FREE valuation!

Our team is ready to help you sell your home for the highest possible price ASAP

Bought with Tyson Robinson • Trillion Real Estate





