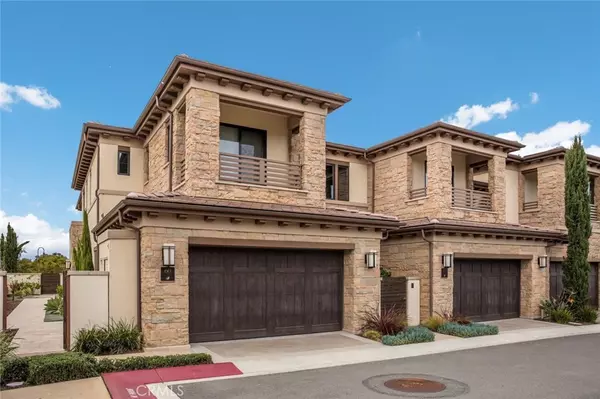$3,300,000
$3,300,000
For more information regarding the value of a property, please contact us for a free consultation.
60 Monarch Beach Resort South Dana Point, CA 92629
3 Beds
4 Baths
3,797 SqFt
Key Details
Sold Price $3,300,000
Property Type Condo
Sub Type Condominium
Listing Status Sold
Purchase Type For Sale
Square Footage 3,797 sqft
Price per Sqft $869
Subdivision Other (Othr)
MLS Listing ID OC19283413
Sold Date 12/24/19
Bedrooms 3
Full Baths 3
Half Baths 1
Construction Status Turnkey
HOA Fees $540/mo
HOA Y/N Yes
Year Built 2016
Property Description
NEW construction, never lived in! The gated Grand Monarch community built by William Lyon Signature Homes. This home is adjacent to the Monarch Beach Resort & Spa. Ownership here includes memberships to the Resort and Spa, Golf, and private Monarch Beach Club (Beach Club expires 5/2020). The Beach Club was recently remodeled! This home is our last "front row" Plan 2 providing single level living with all bedrooms on the ground level. Plus there is lower level, game room or movie space, half bath and laundry. The home has smart home pre-wire. Kitchen appliances are Sub Zero, Wolf and Asko. The home is upgraded with designer selected flooring, counter tops and tile work. Direct entrance two car garage. Complete landscaped large yard includes BBQ, sink, fireplace and seating area.
Location
State CA
County Orange
Area Mb - Monarch Beach
Rooms
Basement Finished
Main Level Bedrooms 3
Ensuite Laundry Laundry Chute, Washer Hookup, Electric Dryer Hookup, Inside, Laundry Room
Interior
Interior Features Balcony, High Ceilings, Multiple Staircases, Open Floorplan, Pantry, Stone Counters, Recessed Lighting, Wired for Data, Bedroom on Main Level, Main Level Master, Walk-In Closet(s)
Laundry Location Laundry Chute,Washer Hookup,Electric Dryer Hookup,Inside,Laundry Room
Heating Forced Air, Zoned
Cooling Dual, Zoned
Flooring Carpet, Tile
Fireplaces Type Gas, Outside
Fireplace Yes
Appliance 6 Burner Stove, Barbecue, Double Oven, Dishwasher, Electric Oven, Freezer, Disposal, Gas Range, Gas Water Heater, Hot Water Circulator, Indoor Grill, Ice Maker, Microwave, Refrigerator, Range Hood, Tankless Water Heater, Water To Refrigerator
Laundry Laundry Chute, Washer Hookup, Electric Dryer Hookup, Inside, Laundry Room
Exterior
Exterior Feature Barbecue, Rain Gutters
Garage Door-Single, Garage Faces Front, Garage, Garage Door Opener, Guest
Garage Spaces 2.0
Garage Description 2.0
Fence Glass, Stucco Wall, Wood
Pool None
Community Features Dog Park, Golf, Gated, Park
Utilities Available Cable Available, Electricity Connected, Natural Gas Connected, Phone Available, Sewer Connected, Water Connected
Amenities Available Controlled Access, Barbecue, Picnic Area
View Y/N Yes
View Park/Greenbelt, Neighborhood
Roof Type Concrete
Accessibility None
Porch Rear Porch, Stone
Parking Type Door-Single, Garage Faces Front, Garage, Garage Door Opener, Guest
Attached Garage Yes
Total Parking Spaces 2
Private Pool No
Building
Lot Description Back Yard, Landscaped, Near Park, Sprinkler System
Story 2
Entry Level Two
Foundation Slab
Sewer Public Sewer
Water Public
Architectural Style Contemporary, Traditional
Level or Stories Two
New Construction Yes
Construction Status Turnkey
Schools
School District Capistrano Unified
Others
HOA Name The Grand Monarch Community
Senior Community No
Tax ID 93290124
Security Features Fire Detection System,Fire Sprinkler System,Gated Community,Smoke Detector(s)
Acceptable Financing Cash, Cash to New Loan, Conventional
Listing Terms Cash, Cash to New Loan, Conventional
Financing Cash
Special Listing Condition Standard
Read Less
Want to know what your home might be worth? Contact us for a FREE valuation!

Our team is ready to help you sell your home for the highest possible price ASAP

Bought with Renee Burleigh • Residential Agent, Inc.






