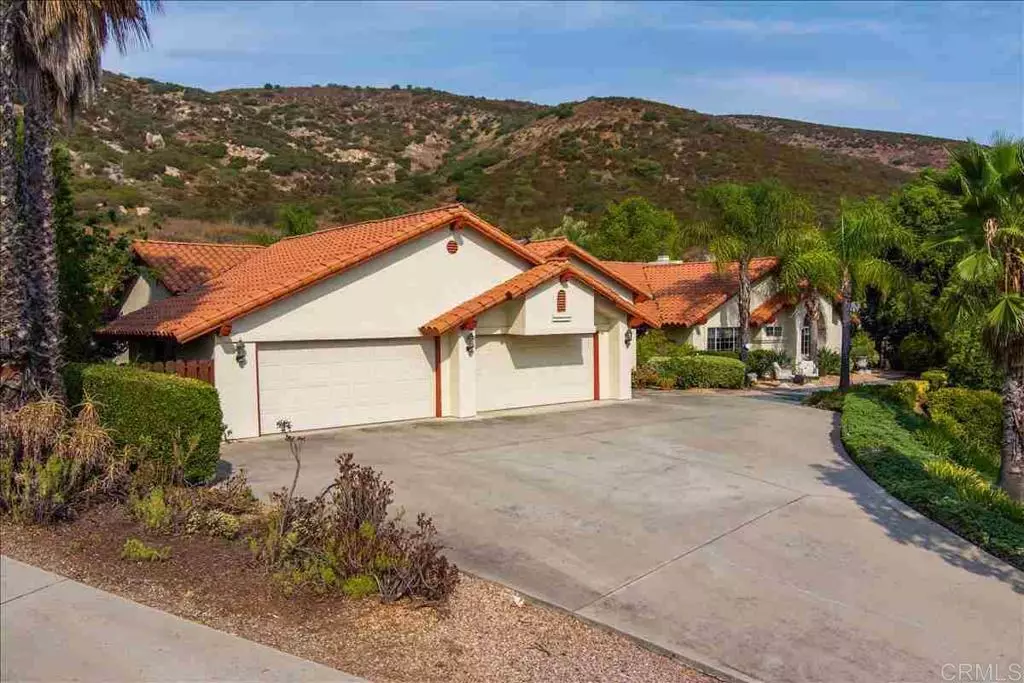$660,000
$680,000
2.9%For more information regarding the value of a property, please contact us for a free consultation.
16146 Oak Springs Dr Ramona, CA 92065
4 Beds
4 Baths
3,497 SqFt
Key Details
Sold Price $660,000
Property Type Single Family Home
Sub Type Single Family Residence
Listing Status Sold
Purchase Type For Sale
Square Footage 3,497 sqft
Price per Sqft $188
MLS Listing ID 200042623
Sold Date 12/14/20
Bedrooms 4
Full Baths 3
Half Baths 1
HOA Fees $124/mo
HOA Y/N Yes
Year Built 1990
Lot Dimensions Assessor
Property Description
Motivated Sellers for this immaculate custom 3+bed/3.5 bath, single story home w/unparalleled views! This open floor plan offers vaulted ceilings, marble floors, plantation shutters, updated paint & carpet, w/dedicated wet bar, oversize dining room & laundry room, 3 fireplaces & 3 car garage. Kitchen is a cook's delight & boasts granite counter-tops, stainless steel, bay window & walk-in pantry. Generous 'Owners Suite' w/cozy fireplace, spa-like bath & spacious closet. Community pool, tennis, golf, trails, equine center & more! Bedrooms showcase large mirrored closets, built-ins & individual bathroom access. Dual A/C, built-ins & ceiling fans throughout. Solar to water heater, attic house fan & attic storage. Cabinets in garage w/workbench. Property is fully landscaped, water wise w/new drainage. Private back patio offers peaceful view of mountains & wildlife. Pergolas are surrounded by fruit trees, evening lights, w/concrete table & chairs, dedicated dog-run & owl box included. This property has it all!
Location
State CA
County San Diego
Area 92065 - Ramona
Rooms
Ensuite Laundry Electric Dryer Hookup, Laundry Room
Interior
Interior Features All Bedrooms Down, Bedroom on Main Level, Dressing Area, Jack and Jill Bath, Main Level Master, Utility Room, Walk-In Pantry
Laundry Location Electric Dryer Hookup,Laundry Room
Heating Electric, Forced Air, Fireplace(s)
Cooling Central Air, Dual, Whole House Fan
Fireplaces Type Fire Pit
Fireplace Yes
Appliance Built-In Range, Built-In, Dishwasher, ENERGY STAR Qualified Appliances, Electric Cooktop, Electric Oven, Electric Range, Free-Standing Range, Freezer, Disposal, Ice Maker, Microwave, Refrigerator, Solar Hot Water, Self Cleaning Oven
Laundry Electric Dryer Hookup, Laundry Room
Exterior
Garage Attached Carport, Detached Carport, Garage, Garage Door Opener, Guest
Garage Spaces 3.0
Garage Description 3.0
Fence Chain Link, Excellent Condition
Pool Community
Community Features Pool
View Y/N Yes
View Park/Greenbelt, Mountain(s)
Roof Type Tile
Parking Type Attached Carport, Detached Carport, Garage, Garage Door Opener, Guest
Attached Garage Yes
Total Parking Spaces 8
Private Pool No
Building
Story 1
Entry Level One
Sewer Public Sewer
Architectural Style Custom
Level or Stories One
Schools
School District Ramona Unified
Others
HOA Name San Diego Country Estates
Senior Community No
Tax ID 2883511200
Acceptable Financing Cash, Conventional, FHA, VA Loan
Green/Energy Cert Solar
Listing Terms Cash, Conventional, FHA, VA Loan
Read Less
Want to know what your home might be worth? Contact us for a FREE valuation!

Our team is ready to help you sell your home for the highest possible price ASAP

Bought with Charles Couri • Keller Williams Realty






