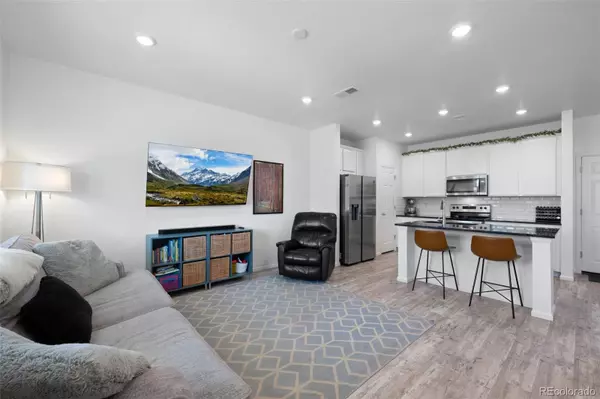20971 E 60th AVE Aurora, CO 80019
3 Beds
3 Baths
1,428 SqFt
UPDATED:
Key Details
Property Type Townhouse
Sub Type Townhouse
Listing Status Active
Purchase Type For Sale
Square Footage 1,428 sqft
Price per Sqft $276
Subdivision Painted Prairie
MLS Listing ID 8016268
Bedrooms 3
Full Baths 1
Half Baths 1
Three Quarter Bath 1
Condo Fees $250
HOA Fees $250/mo
HOA Y/N Yes
Abv Grd Liv Area 1,428
Year Built 2020
Annual Tax Amount $4,584
Tax Year 2024
Property Sub-Type Townhouse
Source recolorado
Property Description
Located in the vibrant Painted Prairie community, you'll enjoy 30+ acres of parks, including the 22-acre High Prairie Park featuring BBQ areas, basketball courts, a treehouse, gardens, corn hole, and playgrounds. Miles of walking and biking trails wind through the neighborhood, with future additions like a dog park and a Town Center bringing movie nights, concerts, and local events just steps from home.
Families benefit from top-rated schools in the Adams-Arapahoe 28J District, including Aurora Highlands P-8, Vista Peak High School, plus charter options like High Point Academy and Clyde Miller K–8.
Commuting is easy with quick access to E-470, I-70, and the nearby light rail, putting downtown Denver, DTC, and Boulder within reach. DIA is just 10 minutes away, and shopping, dining, and the Gaylord Rockies Resort are close by for added convenience.
Recent updates include recessed lighting in the secondary bedrooms and a newly installed EV charger. The roof, gutters, downspouts, and front porch will soon be replaced/repainted due to a recent hailstorm - all covered by the HOA through an assessment that has already been paid by the seller.
This move-in-ready home offers the perfect balance of suburban calm and urban access in one of Aurora's fastest-growing neighborhoods. Don't miss your chance to make it yours!
Location
State CO
County Adams
Interior
Interior Features Kitchen Island, Open Floorplan
Heating Forced Air
Cooling Central Air
Flooring Carpet, Tile, Vinyl
Fireplace N
Appliance Dishwasher, Disposal, Dryer, Microwave, Oven, Refrigerator, Washer
Exterior
Garage Spaces 2.0
Roof Type Composition
Total Parking Spaces 2
Garage Yes
Building
Sewer Public Sewer
Water Public
Level or Stories Two
Structure Type Frame
Schools
Elementary Schools Aurora Highlands
Middle Schools Aurora Highlands
High Schools Vista Peak
School District Adams-Arapahoe 28J
Others
Senior Community No
Ownership Individual
Acceptable Financing Cash, Conventional, FHA, VA Loan
Listing Terms Cash, Conventional, FHA, VA Loan
Special Listing Condition None

6455 S. Yosemite St., Suite 500 Greenwood Village, CO 80111 USA





