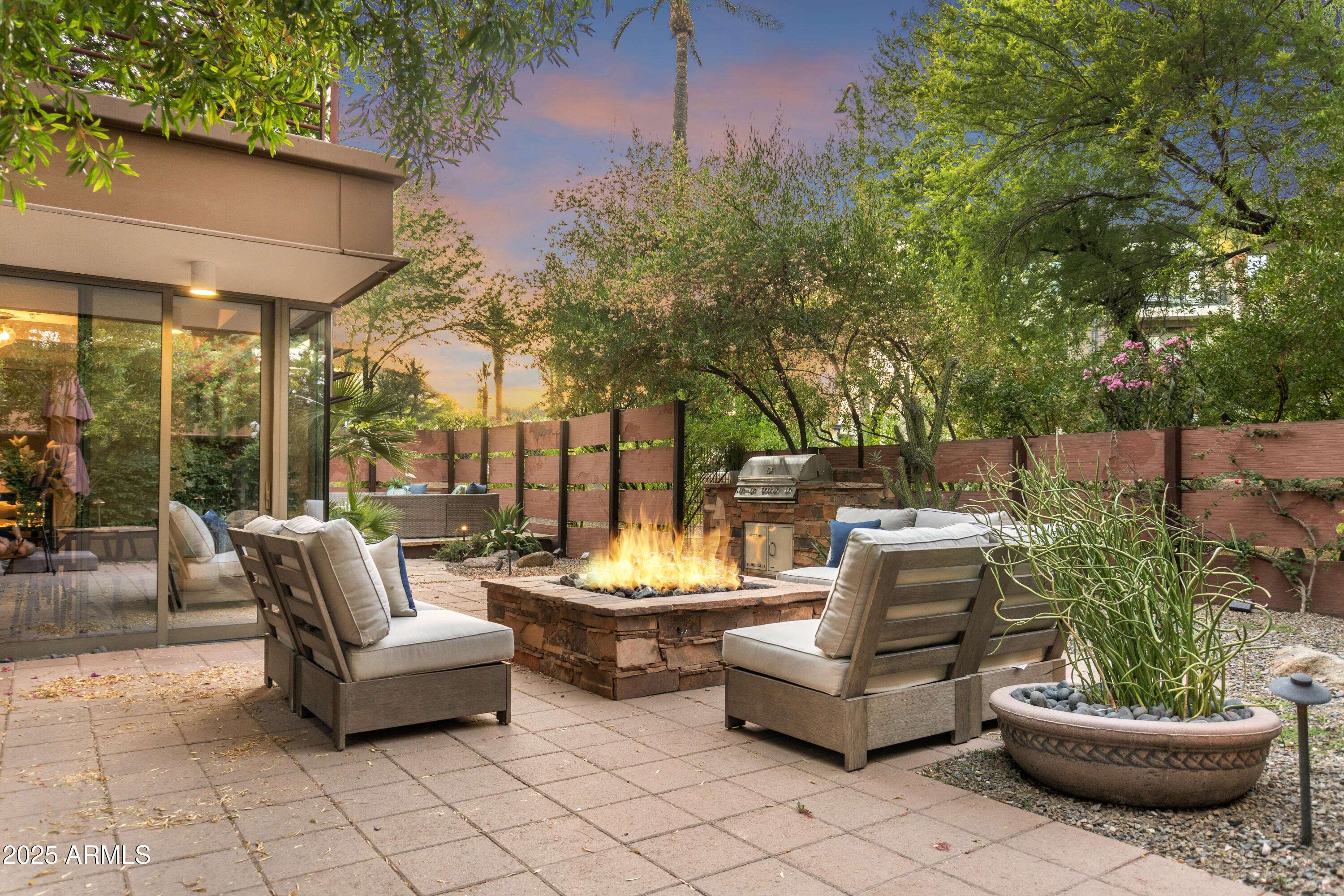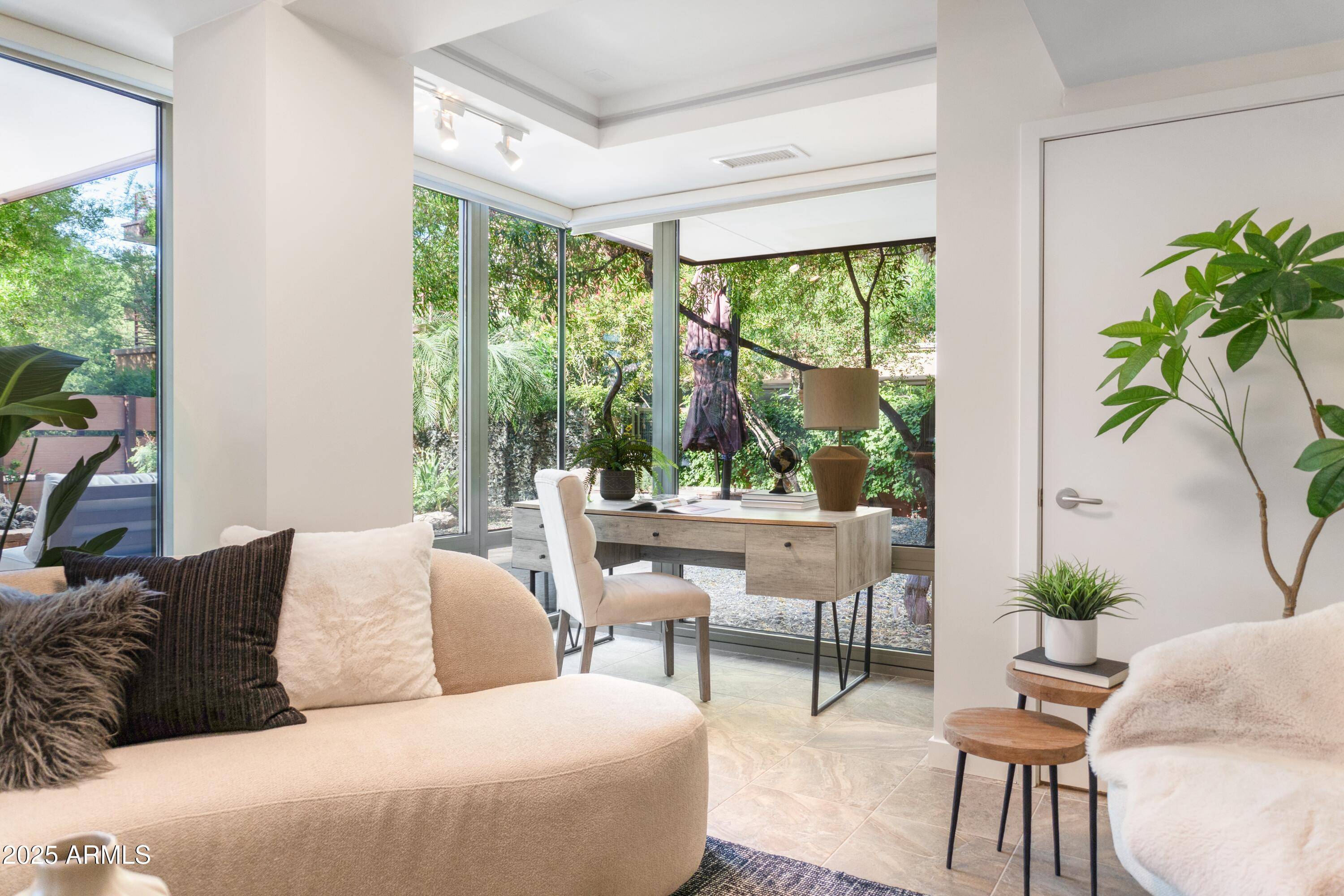7117 E RANCHO VISTA Drive #1012 Scottsdale, AZ 85251
2 Beds
2 Baths
1,465 SqFt
UPDATED:
Key Details
Property Type Single Family Home
Sub Type Loft Style
Listing Status Active
Purchase Type For Rent
Square Footage 1,465 sqft
Subdivision Optima Camelview Village Condominium 2Nd Amd Mcr 803-35 Unit 1012 Bldg 1 7117 E Rancho Vista Dr
MLS Listing ID 6895212
Style Other
Bedrooms 2
HOA Y/N Yes
Year Built 2011
Lot Size 1,460 Sqft
Acres 0.03
Property Sub-Type Loft Style
Source Arizona Regional Multiple Listing Service (ARMLS)
Property Description
Why choose between Camelback Mountain views and a peaceful interior when you can have both?
This home's nearly 2,800 square foot patio wraps around the north, west, and east sides of the building, showcasing Camelback Mountain and sunset views to the west. To the east, the tranquil quiet of the award-winning grounds at Optima Camelview Village. Private, gated access allows for easy walks to Ocean 44, Toca Madera, and the rest of the luxury wing at Fashion Square. Natural gas fire pit and built-in barbecue included. Inside, the updated kitchen features a Wolf range, Subzero fridge, Miele dishwasher, and built-in wine fridge. Sun shines all day through your floor-to-ceiling windows, until you choose to block it out with your automated Hunter Douglas window treatments. You will find a windowed office nook just off the living room, plus a dining area near the open kitchen. Pet door allows your furry creatures to let themselves outside when you can't. The generous master suite includes a walk-in closet, dual vanity in the bathroom, and a private toilet room. And the updated, secondary bedroom and bathroom round out the home.
Optima Camelview is Old Town Scottsdale's premier community thanks to its eye-catching architecture, perfect location, and resort-like amenities. Two outdoor pools with jacuzzis and one indoor lap pool. Indoor fitness center with weights, treadmills, steam rooms, lockers, and basketball, pickleball, and racketball courts. Reservable party room, meeting room, and yoga room. Concierge services and on-site management provide quality services. Putting green and waterfalls in the courtyard. Community EV charging in the garage. Many on-site businesses, including the neighborhood's favorite restaurant: Metropolis.
Two premier parking spaces near the elevator included. One space includes a coveted 120V outlet, which can be used for private EV charging.
Location
State AZ
County Maricopa
Community Optima Camelview Village Condominium 2Nd Amd Mcr 803-35 Unit 1012 Bldg 1 7117 E Rancho Vista Dr
Direction Use the Highland Ave entrance into Optima Camelview Village and park underground. 7117 building is the closest to Highland Ave and Goldwater Blvd intersection, directly across from the Caesar's hotel. Unit 1012 is at the end of the hallway on the first floor.
Rooms
Other Rooms Great Room
Den/Bedroom Plus 3
Separate Den/Office Y
Interior
Interior Features High Speed Internet, Granite Counters, Double Vanity, Breakfast Bar, 9+ Flat Ceilings, Elevator, No Interior Steps, Full Bth Master Bdrm
Heating Electric
Cooling Central Air
Flooring Tile, Wood
Fireplaces Type Fire Pit
Furnishings Unfurnished
Fireplace Yes
Window Features Dual Pane,Mechanical Sun Shds
SPA Heated
Laundry Dryer Included, Stacked Washer/Dryer, Washer Included
Exterior
Exterior Feature Hand/Racquetball Cts, Private Yard, Built-in Barbecue
Parking Features Gated, Garage Door Opener, Addtn'l Purchasable, Assigned, Electric Vehicle Charging Station(s)
Garage Spaces 2.0
Garage Description 2.0
Fence Other, Wrought Iron
Community Features Racquetball, Golf, Pickleball, Gated, Community Spa Htd, Transportation Svcs, Community Media Room, Guarded Entry, Concierge, Biking/Walking Path, Clubhouse, Fitness Center
View Mountain(s)
Roof Type Built-Up
Accessibility Zero-Grade Entry, Accessible Hallway(s)
Porch Patio
Building
Lot Description Corner Lot, Desert Back, Desert Front, Auto Timer H2O Front, Auto Timer H2O Back
Dwelling Type High Rise
Story 6
Unit Features Ground Level
Builder Name Optima Inc
Sewer Public Sewer
Water City Water
Architectural Style Other
Structure Type Hand/Racquetball Cts,Private Yard,Built-in Barbecue
New Construction No
Schools
Elementary Schools Kiva Elementary School
Middle Schools Mohave Middle School
High Schools Saguaro High School
School District Scottsdale Unified District
Others
Pets Allowed Lessor Approval
HOA Name OCV HOA
Senior Community No
Tax ID 173-36-113
Horse Property N
Special Listing Condition Also for Sale

Copyright 2025 Arizona Regional Multiple Listing Service, Inc. All rights reserved.





