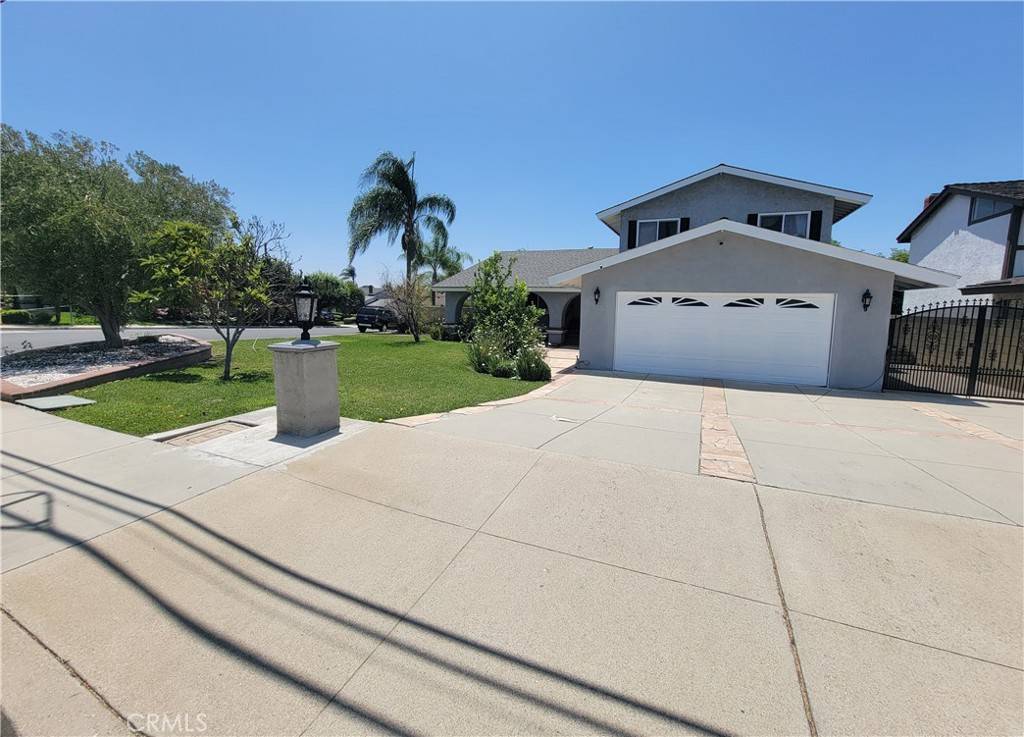1240 Baseline RD La Verne, CA 91750
4 Beds
3 Baths
2,085 SqFt
UPDATED:
Key Details
Property Type Single Family Home
Sub Type Single Family Residence
Listing Status Active
Purchase Type For Sale
Square Footage 2,085 sqft
Price per Sqft $474
MLS Listing ID PW25158832
Bedrooms 4
Full Baths 2
Three Quarter Bath 1
Construction Status Updated/Remodeled,Turnkey
HOA Y/N No
Year Built 1978
Lot Size 7,784 Sqft
Property Sub-Type Single Family Residence
Property Description
Location
State CA
County Los Angeles
Area 684 - La Verne
Zoning LVPR4.5D*
Rooms
Main Level Bedrooms 1
Interior
Interior Features Beamed Ceilings, Block Walls, Ceiling Fan(s), Cathedral Ceiling(s), Separate/Formal Dining Room, Multiple Staircases, Bedroom on Main Level, Entrance Foyer
Heating Central
Cooling None
Flooring Carpet
Fireplaces Type Family Room, Gas
Fireplace Yes
Appliance Built-In Range, Dishwasher, Disposal, Microwave
Laundry Gas Dryer Hookup
Exterior
Parking Features Direct Access, Driveway, Garage Faces Front, Garage
Garage Spaces 2.0
Garage Description 2.0
Fence Block
Pool Private
Community Features Biking, Dog Park, Storm Drain(s), Sidewalks, Park
Utilities Available Electricity Connected, Natural Gas Connected, Sewer Connected, Water Connected
View Y/N Yes
View City Lights
Porch Concrete, Open, Patio
Total Parking Spaces 2
Private Pool Yes
Building
Lot Description 0-1 Unit/Acre, Landscaped, Near Park
Dwelling Type House
Story 3
Entry Level Two
Sewer Public Sewer
Water Public
Architectural Style Contemporary
Level or Stories Two
New Construction No
Construction Status Updated/Remodeled,Turnkey
Schools
School District Bonita Unified
Others
Senior Community No
Tax ID 8664032036
Acceptable Financing Cash, Cash to New Loan, Conventional, Contract, FHA
Listing Terms Cash, Cash to New Loan, Conventional, Contract, FHA
Special Listing Condition Standard






