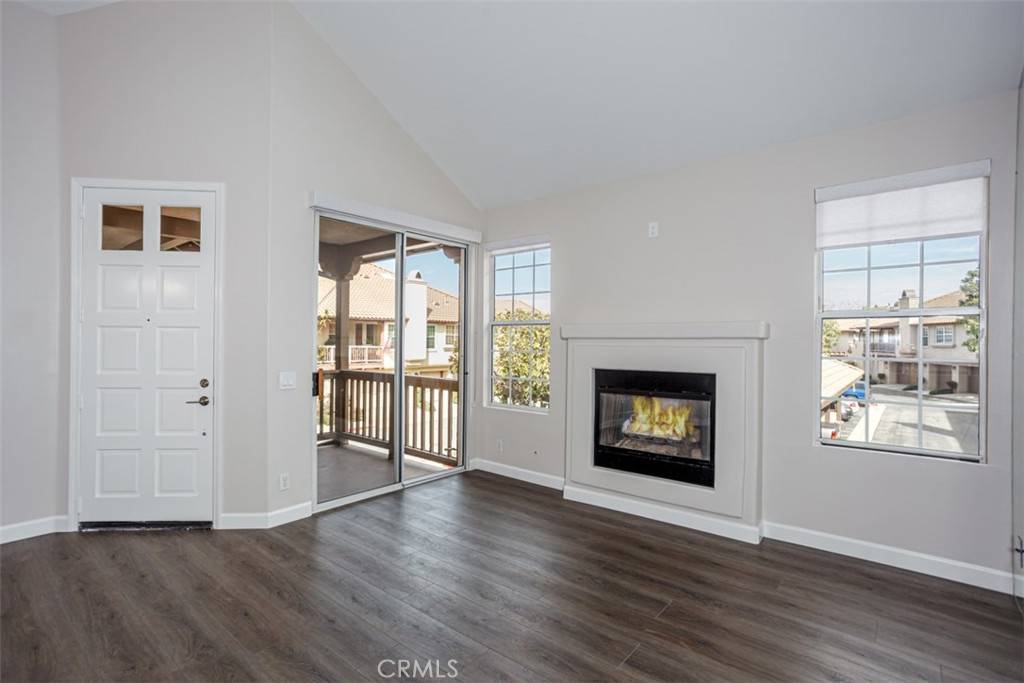13436 Savanna Tustin, CA 92782
2 Beds
2 Baths
1,114 SqFt
OPEN HOUSE
Fri Jul 04, 10:00am - 10:45pm
UPDATED:
Key Details
Property Type Condo
Sub Type Condominium
Listing Status Active
Purchase Type For Rent
Square Footage 1,114 sqft
Subdivision Arcada (Arca)
MLS Listing ID OC25137966
Bedrooms 2
Three Quarter Bath 2
Construction Status Turnkey
HOA Y/N Yes
Rental Info 12 Months
Year Built 1991
Property Sub-Type Condominium
Property Description
Location
State CA
County Orange
Area 89 - Tustin Ranch
Rooms
Main Level Bedrooms 2
Interior
Interior Features Breakfast Bar, Separate/Formal Dining Room, High Ceilings, Open Floorplan, Storage, All Bedrooms Up, Loft, Primary Suite
Heating Central
Cooling Central Air
Flooring Carpet, Vinyl
Fireplaces Type Family Room
Inclusions Refrigerator, Washer, Dryer with manufacturer warranty.
Furnishings Unfurnished
Fireplace Yes
Appliance Dishwasher, Electric Oven, Free-Standing Range, Gas Range, Microwave, Refrigerator, Dryer, Washer
Laundry Inside, Laundry Closet, Stacked
Exterior
Exterior Feature Lighting
Parking Features Detached Carport, Door-Single, Electric Vehicle Charging Station(s), Garage, Garage Door Opener, See Remarks
Garage Spaces 1.0
Carport Spaces 1
Garage Description 1.0
Fence None
Pool Association
Community Features Curbs, Park, Sidewalks, Urban
Utilities Available Electricity Available, Natural Gas Available, Phone Available, Sewer Connected, Water Connected
Amenities Available Pool, Spa/Hot Tub
View Y/N Yes
View Neighborhood
Porch Front Porch, Patio
Total Parking Spaces 2
Private Pool No
Building
Lot Description Corner Lot
Dwelling Type Multi Family
Story 2
Entry Level Two
Sewer Public Sewer
Water Public
Level or Stories Two
New Construction No
Construction Status Turnkey
Schools
Elementary Schools Tustin Ranch
Middle Schools Pioneer
High Schools Beckman
School District Tustin Unified
Others
Pets Allowed Call
Senior Community No
Tax ID 93408296
Security Features Carbon Monoxide Detector(s),Smoke Detector(s)
Special Listing Condition Standard, No Smoking
Pets Allowed Call






