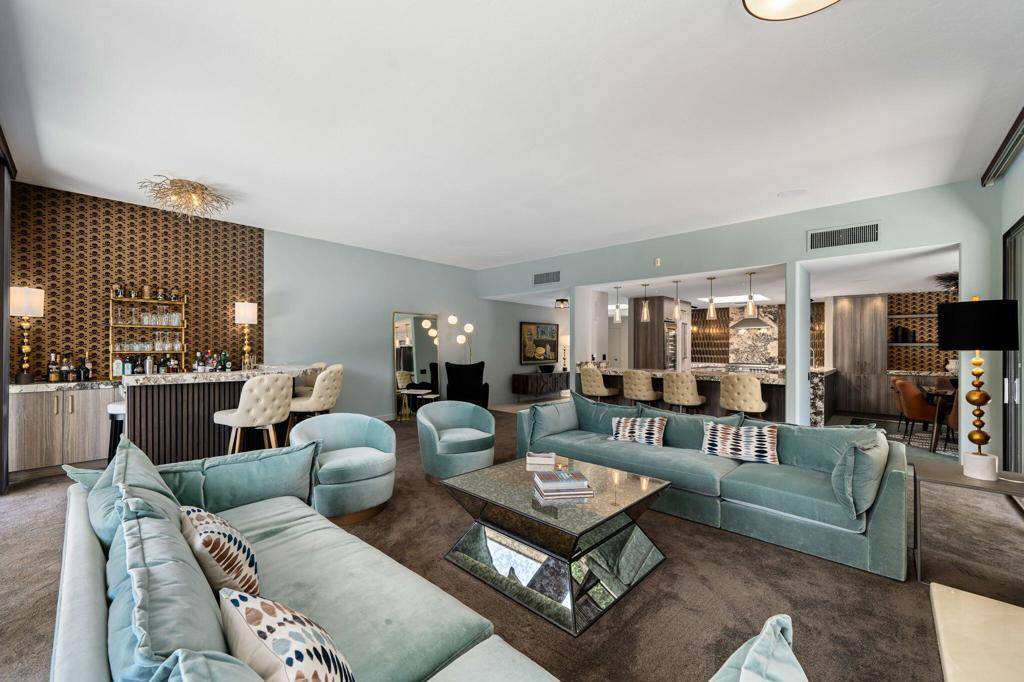88 Princeton DR Rancho Mirage, CA 92270
3 Beds
3 Baths
3,088 SqFt
UPDATED:
Key Details
Property Type Single Family Home
Sub Type Single Family Residence
Listing Status Active
Purchase Type For Sale
Square Footage 3,088 sqft
Price per Sqft $500
Subdivision The Springs C.C.
MLS Listing ID 219131491DA
Bedrooms 3
Full Baths 3
Condo Fees $1,709
Construction Status Updated/Remodeled
HOA Fees $1,709/mo
HOA Y/N Yes
Year Built 1980
Lot Size 6,534 Sqft
Property Sub-Type Single Family Residence
Property Description
Location
State CA
County Riverside
Area 321 - Rancho Mirage
Interior
Interior Features Separate/Formal Dining Room, High Ceilings, Open Floorplan, Recessed Lighting, Bar, Primary Suite, Walk-In Closet(s)
Heating Forced Air, Fireplace(s), Natural Gas
Cooling Central Air
Flooring Carpet, Tile
Fireplaces Type Gas, Living Room
Fireplace Yes
Appliance Dishwasher, Disposal, Gas Range, Microwave, Refrigerator
Laundry Laundry Room
Exterior
Parking Features Direct Access, Garage, Golf Cart Garage
Garage Spaces 3.0
Garage Description 3.0
Pool Community, In Ground, Private
Community Features Golf, Gated, Pool
Utilities Available Cable Available
Amenities Available Bocce Court, Clubhouse, Controlled Access, Sport Court, Fitness Center, Fire Pit, Golf Course, Maintenance Grounds, Insurance, Lake or Pond, Meeting Room, Management, Meeting/Banquet/Party Room, Security, Tennis Court(s), Cable TV
View Y/N Yes
View Mountain(s), Pool
Attached Garage Yes
Total Parking Spaces 3
Private Pool Yes
Building
Lot Description Back Yard, Corners Marked, Landscaped, Planned Unit Development, Sprinkler System
Story 1
Entry Level One
Foundation Slab
Level or Stories One
New Construction No
Construction Status Updated/Remodeled
Others
HOA Name The Springs CC
Senior Community No
Tax ID 688210034
Security Features Prewired,Gated Community,24 Hour Security
Acceptable Financing Cash, Cash to New Loan, Conventional
Listing Terms Cash, Cash to New Loan, Conventional
Special Listing Condition Standard






