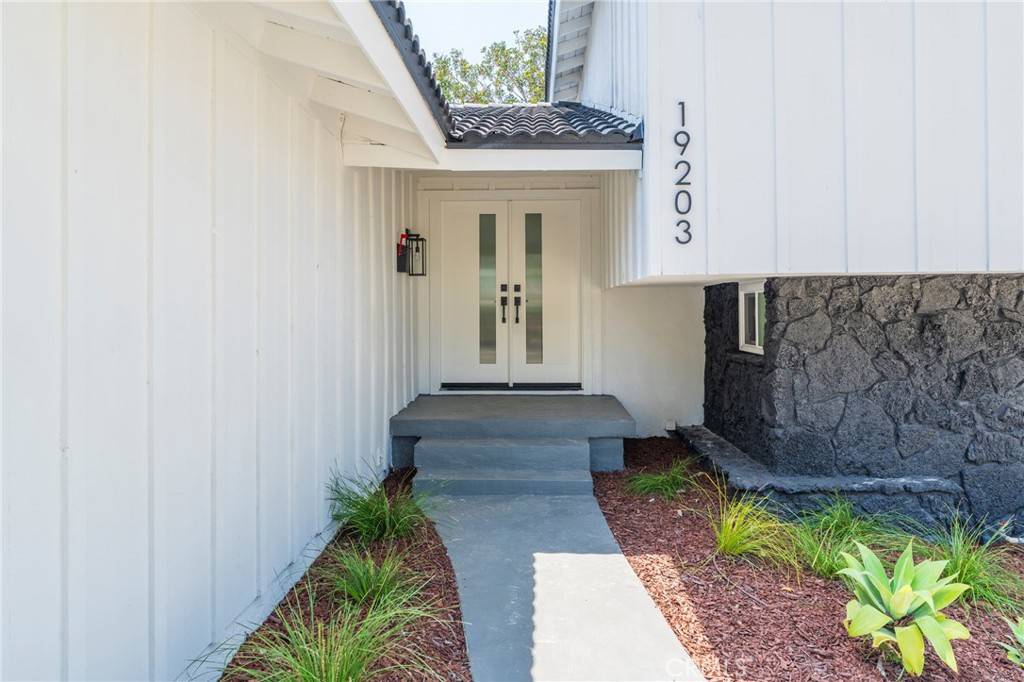GET MORE INFORMATION
$ 1,435,000
$ 1,380,000 4.0%
19203 Benfield AVE Cerritos, CA 90703
4 Beds
3 Baths
2,284 SqFt
UPDATED:
Key Details
Sold Price $1,435,000
Property Type Single Family Home
Sub Type Single Family Residence
Listing Status Sold
Purchase Type For Sale
Square Footage 2,284 sqft
Price per Sqft $628
MLS Listing ID RS25132749
Sold Date 07/18/25
Bedrooms 4
Full Baths 3
HOA Y/N No
Year Built 1966
Lot Size 7,004 Sqft
Property Sub-Type Single Family Residence
Property Description
Location
State CA
County Los Angeles
Area 699 - Not Defined
Zoning CERS5000
Rooms
Main Level Bedrooms 1
Interior
Interior Features Attic, Bedroom on Main Level, Main Level Primary, Multiple Primary Suites, Walk-In Pantry
Heating Central
Cooling Central Air
Fireplaces Type Family Room
Fireplace Yes
Laundry Washer Hookup, Inside, Laundry Room
Exterior
Garage Spaces 2.0
Garage Description 2.0
Pool None
Community Features Park, Street Lights, Sidewalks
View Y/N No
View None
Total Parking Spaces 2
Private Pool No
Building
Lot Description 0-1 Unit/Acre
Story 2
Entry Level Two,Three Or More,Multi/Split
Sewer Public Sewer
Water Public
Level or Stories Two, Three Or More, Multi/Split
New Construction No
Schools
School District Abc Unified
Others
Senior Community No
Tax ID 7049010013
Acceptable Financing Cash, Conventional
Listing Terms Cash, Conventional
Financing Conventional
Special Listing Condition Standard

Bought with Sandy Kim Realty ONE Group United





