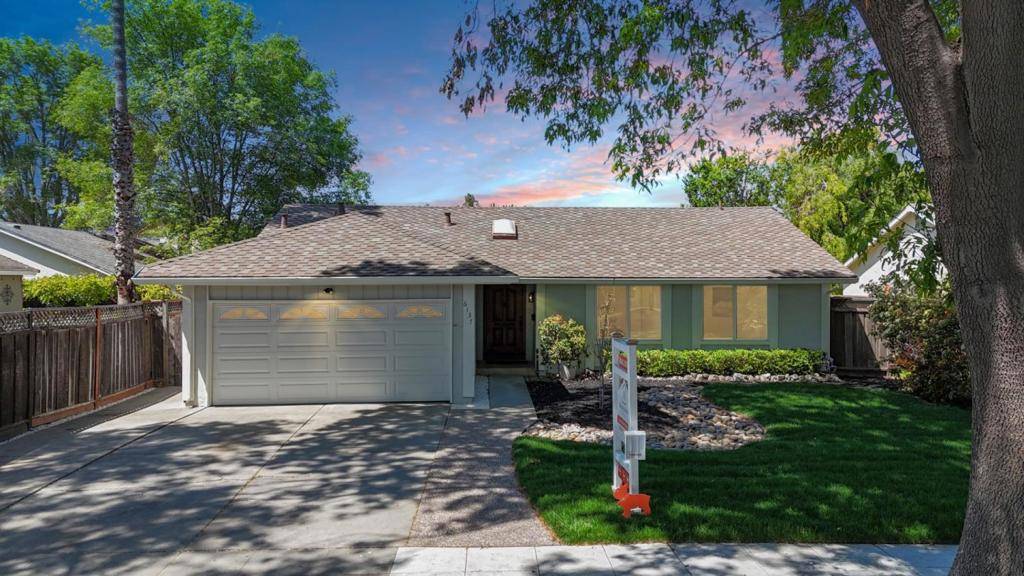6137 Ashburton DR San Jose, CA 95123
4 Beds
3 Baths
1,833 SqFt
UPDATED:
Key Details
Property Type Single Family Home
Sub Type Single Family Residence
Listing Status Pending
Purchase Type For Sale
Square Footage 1,833 sqft
Price per Sqft $900
MLS Listing ID ML82003113
Bedrooms 4
Full Baths 3
HOA Y/N No
Year Built 1968
Lot Size 7,013 Sqft
Property Sub-Type Single Family Residence
Property Description
Location
State CA
County Santa Clara
Area 699 - Not Defined
Zoning R1-8
Interior
Interior Features Breakfast Bar
Cooling Central Air
Flooring Carpet, Laminate, Tile
Fireplaces Type Living Room, Wood Burning
Fireplace Yes
Appliance Dishwasher, Disposal, Refrigerator, Range Hood, Vented Exhaust Fan
Exterior
Garage Spaces 2.0
Garage Description 2.0
Fence Wood
View Y/N Yes
View Mountain(s)
Roof Type Composition,Shingle
Porch Deck
Total Parking Spaces 2
Building
Faces East
Story 1
Sewer Public Sewer
Water Public
Architectural Style Contemporary, Ranch
New Construction No
Schools
Elementary Schools Other
Middle Schools Bernal Intermediate
High Schools Santa Teresa
School District Other
Others
Tax ID 68927029
Special Listing Condition Standard






