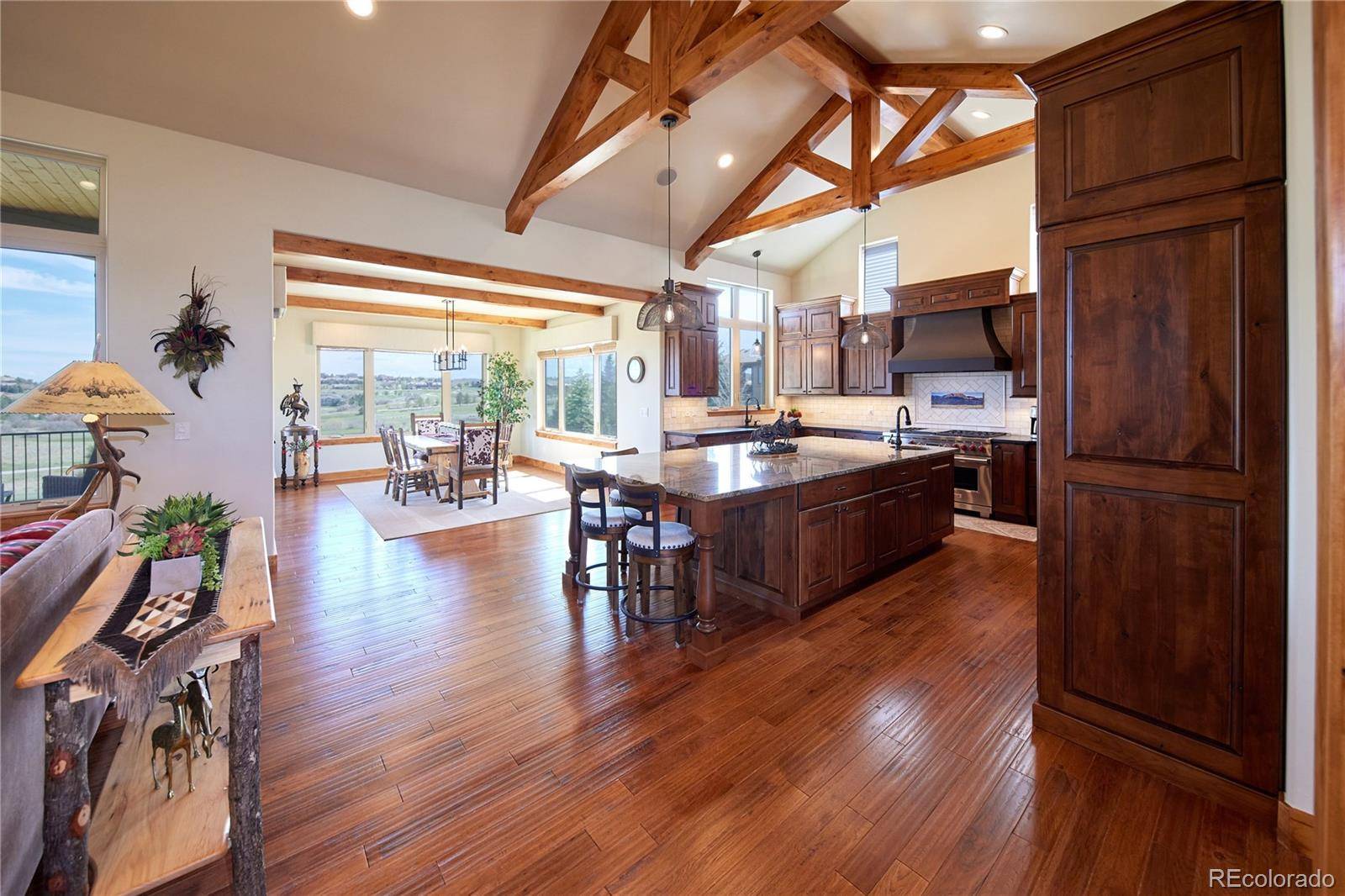5195 Raintree CIR Parker, CO 80134
4 Beds
5 Baths
4,514 SqFt
OPEN HOUSE
Sat May 10, 11:00am - 2:00pm
UPDATED:
Key Details
Property Type Single Family Home
Sub Type Single Family Residence
Listing Status Active
Purchase Type For Sale
Square Footage 4,514 sqft
Price per Sqft $481
Subdivision Pradera
MLS Listing ID 3802206
Style Mountain Contemporary
Bedrooms 4
Full Baths 2
Half Baths 2
Three Quarter Bath 1
Condo Fees $424
HOA Fees $424/ann
HOA Y/N Yes
Abv Grd Liv Area 2,511
Originating Board recolorado
Year Built 2019
Annual Tax Amount $12,588
Tax Year 2024
Lot Size 1.030 Acres
Acres 1.03
Property Sub-Type Single Family Residence
Property Description
Every detail of this distinguished estate has been curated for those who seek space, serenity, and refined comfort. The grand great room commands attention with soaring vaulted ceilings, exposed timber beams, and walls of glass that frame the breathtaking Colorado landscape. Flowing seamlessly from the living area is a gourmet chef's kitchen, appointed with professional-grade appliances, custom cabinetry, and designer finishes that blend timeless sophistication with modern flair. The adjacent dining room, awash in natural light, invites memorable gatherings against a backdrop of rolling fairways and dramatic sunsets.
Retreat to the secluded primary suite—a haven of tranquility featuring a spa-inspired bath with radiant heated floors, exquisite tile work, and an expansive walk-in dressing room.
The walkout lower level is an entertainer's dream, complete with a media room, dual-sided fireplace, and a custom wet bar that sets the stage for unforgettable evenings. With two guest suites, a fitness room (or optional third bedroom), and a dedicated mudroom with storage, this level perfectly balances function and flair.
A four-car garage with built-in workshop cabinetry and direct access to the lower level completes the offering, while outside, an inviting fire pit awaits intimate twilight conversations beneath the Colorado stars.
This is more than a home—it's a perfect blend of modern mountain living. Homes of this caliber are rarely available. Schedule your private showing today and don't forget to check our the virtual tour to get a sense of this masterpiece: https://kuula.co/share/collection/71f8m?logo=-1&info=0&fs=1&vr=0&initload=0&thumbs=1
Location
State CO
County Douglas
Zoning PDU
Rooms
Basement Exterior Entry, Finished, Full, Walk-Out Access
Main Level Bedrooms 1
Interior
Interior Features Built-in Features, Ceiling Fan(s), Eat-in Kitchen, Entrance Foyer, Five Piece Bath, Granite Counters, High Ceilings, High Speed Internet, Jack & Jill Bathroom, Kitchen Island, Open Floorplan, Pantry, Primary Suite, Smoke Free, Solid Surface Counters, T&G Ceilings, Vaulted Ceiling(s), Walk-In Closet(s), Wet Bar
Heating Forced Air, Natural Gas
Cooling Central Air
Flooring Carpet, Tile, Wood
Fireplaces Number 2
Fireplaces Type Basement, Great Room
Fireplace Y
Appliance Bar Fridge, Convection Oven, Cooktop, Dishwasher, Disposal, Dryer, Microwave, Range Hood, Refrigerator, Washer
Laundry Sink, In Unit
Exterior
Exterior Feature Fire Pit, Gas Grill, Private Yard
Parking Features 220 Volts, Concrete, Dry Walled, Exterior Access Door, Finished Garage, Insulated Garage, Lighted, Oversized
Garage Spaces 4.0
Fence None
Utilities Available Cable Available, Electricity Available, Electricity Connected, Natural Gas Connected
Roof Type Concrete
Total Parking Spaces 4
Garage Yes
Building
Lot Description Landscaped, Open Space, Sprinklers In Front, Sprinklers In Rear
Sewer Public Sewer
Water Public
Level or Stories One
Structure Type Frame,Stone,Stucco
Schools
Elementary Schools Mountain View
Middle Schools Sagewood
High Schools Ponderosa
School District Douglas Re-1
Others
Senior Community No
Ownership Individual
Acceptable Financing Cash, Conventional, FHA, VA Loan
Listing Terms Cash, Conventional, FHA, VA Loan
Special Listing Condition None
Virtual Tour https://kuula.co/share/collection/71f8m?logo=-1&info=0&fs=1&vr=0&initload=0&thumbs=1

6455 S. Yosemite St., Suite 500 Greenwood Village, CO 80111 USA





