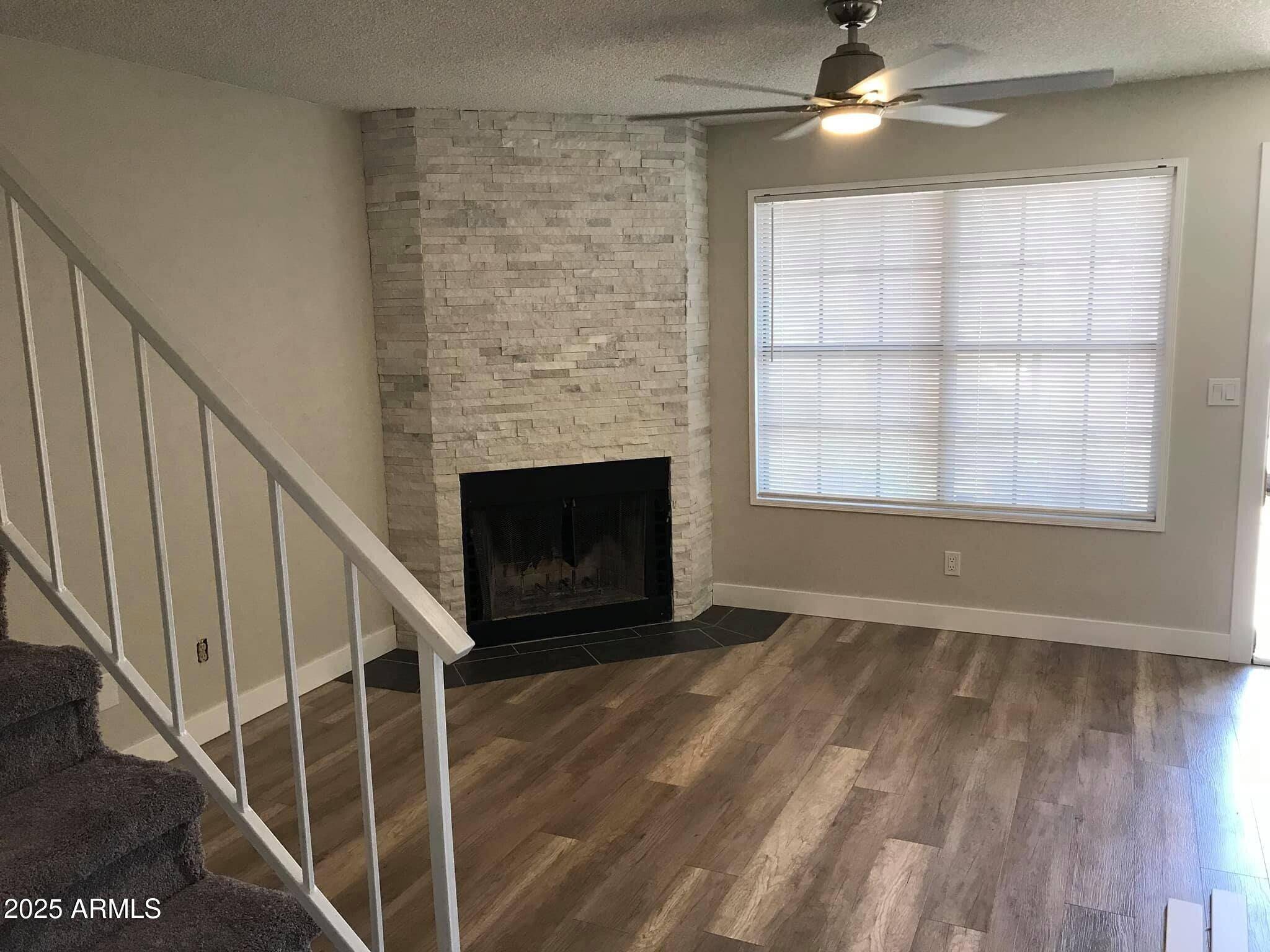4901 E KELTON Lane #1019 Scottsdale, AZ 85254
2 Beds
2 Baths
1,088 SqFt
UPDATED:
Key Details
Property Type Townhouse
Sub Type Townhouse
Listing Status Active
Purchase Type For Rent
Square Footage 1,088 sqft
Subdivision Discovery At Tatum Place Tract A
MLS Listing ID 6851551
Bedrooms 2
HOA Y/N Yes
Originating Board Arizona Regional Multiple Listing Service (ARMLS)
Year Built 1986
Lot Size 536 Sqft
Acres 0.01
Property Sub-Type Townhouse
Property Description
Location
State AZ
County Maricopa
Community Discovery At Tatum Place Tract A
Direction South on Tatum, East on Kelton, South into Community, 1 left, 2 left, home is at the on left at 1019
Rooms
Master Bedroom Upstairs
Den/Bedroom Plus 2
Separate Den/Office N
Interior
Interior Features Upstairs, Eat-in Kitchen, 2 Master Baths, Full Bth Master Bdrm, High Speed Internet
Heating Electric
Cooling Central Air
Flooring Carpet, Tile
Fireplaces Type 1 Fireplace
Furnishings Unfurnished
Fireplace Yes
SPA None
Laundry Washer Hookup
Exterior
Parking Features Assigned, Unassigned
Carport Spaces 1
Fence Block, Wood
Pool None
Community Features Community Spa, Community Pool
Roof Type Built-Up
Private Pool No
Building
Story 2
Builder Name Unknown
Sewer Public Sewer
Water City Water
New Construction No
Schools
Elementary Schools Whispering Wind Academy
Middle Schools Sunrise Middle School
High Schools Paradise Valley High School
School District Paradise Valley Unified District
Others
Pets Allowed No
HOA Name Heywood Management
Senior Community No
Tax ID 215-32-151
Horse Property N

Copyright 2025 Arizona Regional Multiple Listing Service, Inc. All rights reserved.





