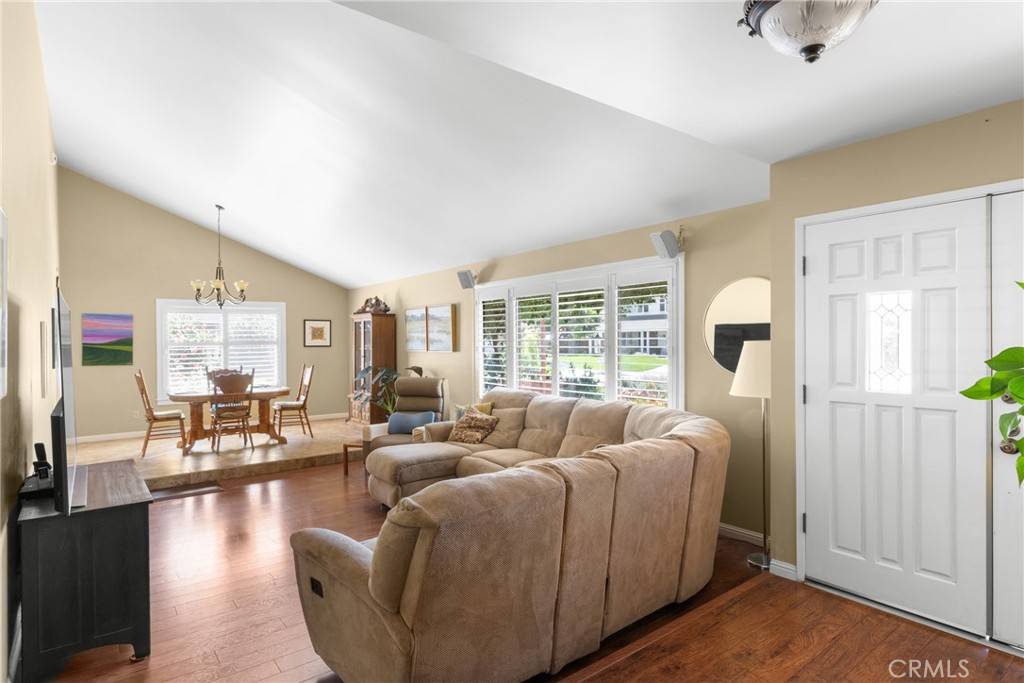GET MORE INFORMATION
$ 910,000
$ 898,000 1.3%
1001 Foxenwood DR Santa Maria, CA 93455
4 Beds
3 Baths
2,356 SqFt
UPDATED:
Key Details
Sold Price $910,000
Property Type Single Family Home
Sub Type Single Family Residence
Listing Status Sold
Purchase Type For Sale
Square Footage 2,356 sqft
Price per Sqft $386
MLS Listing ID SC25080033
Sold Date 05/22/25
Bedrooms 4
Full Baths 2
Half Baths 1
HOA Y/N No
Year Built 1977
Lot Size 0.300 Acres
Property Sub-Type Single Family Residence
Property Description
Location
State CA
County Santa Barbara
Area Orwe - Sm/Orcutt West
Zoning 10-R-1
Rooms
Main Level Bedrooms 4
Interior
Heating Forced Air
Cooling See Remarks
Flooring Carpet, Laminate, Tile
Fireplaces Type Family Room
Fireplace Yes
Laundry Inside, Laundry Room
Exterior
Garage Spaces 2.0
Garage Description 2.0
Pool None
Community Features Curbs, Sidewalks
View Y/N Yes
View Mountain(s), Neighborhood
Attached Garage Yes
Total Parking Spaces 2
Private Pool No
Building
Lot Description 0-1 Unit/Acre
Story 1
Entry Level One
Sewer Public Sewer
Water Public
Level or Stories One
New Construction No
Schools
School District Orcutt Union
Others
Senior Community No
Tax ID 111330037
Acceptable Financing Submit
Listing Terms Submit
Financing Cash
Special Listing Condition Standard

Bought with Shiloh Flagg • Modern Broker-Pismo Beach





