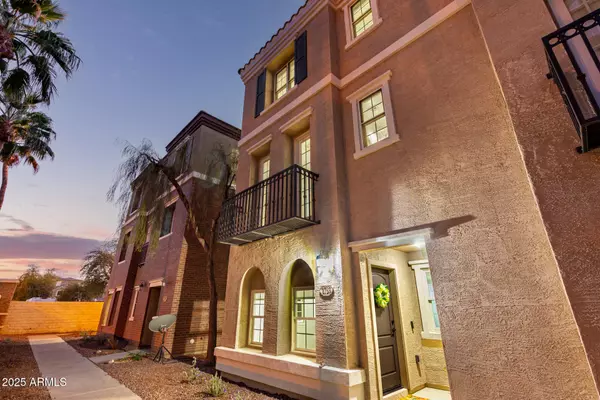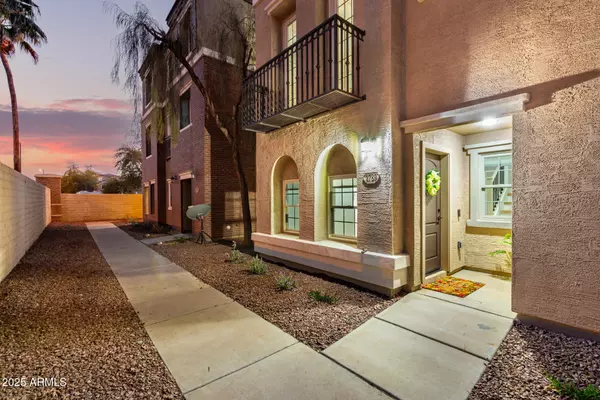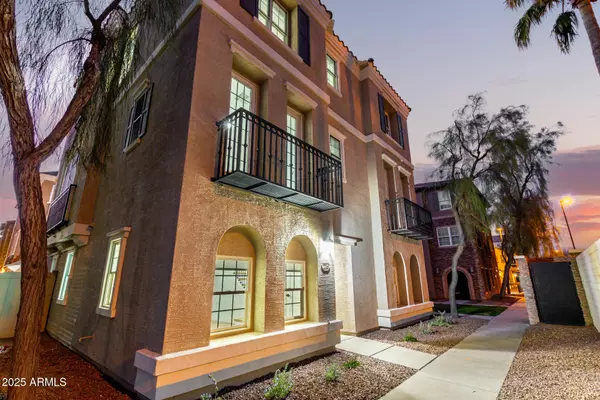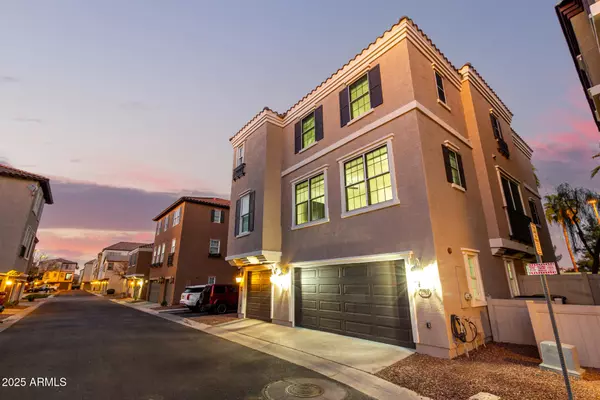2789 S BALSAM Drive Gilbert, AZ 85295
3 Beds
2.5 Baths
2,051 SqFt
UPDATED:
02/28/2025 07:31 PM
Key Details
Property Type Townhouse
Sub Type Townhouse
Listing Status Active
Purchase Type For Sale
Square Footage 2,051 sqft
Price per Sqft $268
Subdivision Val Vista Classic Parcel 1 Condominium
MLS Listing ID 6827741
Bedrooms 3
HOA Fees $299/mo
HOA Y/N Yes
Originating Board Arizona Regional Multiple Listing Service (ARMLS)
Year Built 2007
Annual Tax Amount $1,289
Tax Year 2024
Lot Size 847 Sqft
Acres 0.02
Property Sub-Type Townhouse
Property Description
Upon entering the front door, you'll be greeted by a flexible bonus room offering endless possibilities--ideal for a second living area, kids' playroom, school, office, gym, or even a teen retreat. Entering through the back of the home via the expansive 2-car garage, which includes NEW epoxy floors and a NEW whole-house water softener system, you'll find a very spacious, well-appointed laundry room complete w/ a sleek black custom laundry sink & white washer & dryer. Don't forget to check out the convenient under-the-stairs storage with a secure locking door.
Head upstairs to find a large & perfectly flowing dining area seamlessly merge into the great room creating a wonderful living & entertaining space. Slide open the second-level glass doors and feel the essence of an Italian villa, as you gaze out from the elegant wrought iron railing. The Great room boasts a charming niche, complete with stunning custom-built cabinetry and modern floating shelves. Experience the 7.1 surround sound system w/ 6 ceiling speakers powered by the included DENTON receiver, delivering immersive surround-sound as you stream your favorite movies from the included 75" flat screen TV or listen to your favorite music right from your phone. Cute powder bath has a custom built-in wall-to-wall shelf, pedestal sink & black arched metal mirror. The HIGH-END KITCHEN is a masterpiece, featuring 42" light beige cabinetry w/ chic hardware & crown molding, gleaming quartz countertops, custom tile backsplash & floating shelves, under-cabinet lighting, KRAUS sink & faucet, RO system w/ RO line to refrigerator, fingerprint resistant Frigidaire Gallery SS appliances and oversized island featuring extra cabinet storage, pull-out drawers and a convenient breakfast bar make this kitchen both stylish and functional. Take advantage of the generously sized walk-in pantry featuring NEW, adjustable shelving. Step away from the kitchen and wander out the elegant door to the lookout balcony, where you can breathe in fresh Arizona air and enjoy the serene lake views and lush, forested greenery that are just across the street.
After a busy day, retreat to the third level, where you'll discover the secondary bedrooms, master bedroom, and two full bathrooms, providing the perfect balance of comfort and privacy. Unwind and relax in your tranquil primary suite retreat, featuring a breathtaking, spa-inspired custom walk-in shower. Complete with an exquisite decorative mosaic, natural marble tile floor imported from Turkey and 13x40 textured linen tiles on the surrounding walls. The custom shelving in the roomy master closet is sure to impress.
Additional highlights of the home include NEW 5.5" baseboards, NEW toilets, ceiling fans, premium MOEN plumbing fixtures, Lutron dimmable switches w/ LED lighting, squeak-proof door hinges, custom sunscreens, premium Andersen 200 series tilt-wash double hung low-E windows, home security system, virtually every room is pre-wired with Cat5e, phone & cable and so much more! Even the rounded, high-end door hardware adds a unique touch!
The location is unbeatable, with four gated exits in every direction, offering quick & easy access to Gilbert's top shopping, dining, entertainment, San Tan Mall, parks, EOS 24-hour gym and the 202 freeway--all just outside the neighborhood. The community is packed with amenities, including three sparkling pools, soothing hot tubs, restroom facilities, an outdoor fireplace, a lighted basketball court, well-kept green spaces, walking paths, tot lots with play structures, and its crown jewels--three serene lakes. This home is perfect for those looking for a lock-and-leave lifestyle! Don't miss your chance to own this unique property!
Location
State AZ
County Maricopa
Community Val Vista Classic Parcel 1 Condominium
Direction From AZ-202 take exit 42 toward S Val Vista Dr, Head N on Val Vista Dr, Turn right onto E Pecos Rd, Turn left onto S Rome St, Turn left onto E Lowell Ave,m Turn left onto S Balsam Dr.
Rooms
Other Rooms Great Room, BonusGame Room
Master Bedroom Upstairs
Den/Bedroom Plus 4
Separate Den/Office N
Interior
Interior Features Upstairs, Breakfast Bar, 9+ Flat Ceilings, Fire Sprinklers, Soft Water Loop, Kitchen Island, Double Vanity, High Speed Internet
Heating Electric
Cooling Ceiling Fan(s), Programmable Thmstat, Refrigeration
Flooring Vinyl
Fireplaces Number No Fireplace
Fireplaces Type None
Fireplace No
Window Features Sunscreen(s),Dual Pane,Low-E
SPA None
Laundry Engy Star (See Rmks)
Exterior
Exterior Feature Balcony, Covered Patio(s)
Parking Features Dir Entry frm Garage, Electric Door Opener, Rear Vehicle Entry
Garage Spaces 2.0
Garage Description 2.0
Fence None
Pool None
Community Features Gated Community, Community Spa Htd, Community Pool Htd, Near Bus Stop, Lake Subdivision, Playground, Biking/Walking Path
Amenities Available FHA Approved Prjct, Management, Rental OK (See Rmks)
Roof Type Tile
Private Pool No
Building
Story 3
Builder Name Trend Homes
Sewer Public Sewer
Water City Water
Structure Type Balcony,Covered Patio(s)
New Construction No
Schools
Elementary Schools Spectrum Elementary
Middle Schools South Valley Jr. High
High Schools Campo Verde High School
School District Gilbert Unified District
Others
HOA Name Val Vista Master
HOA Fee Include Roof Repair,Insurance,Pest Control,Maintenance Grounds,Street Maint,Front Yard Maint,Roof Replacement,Maintenance Exterior
Senior Community No
Tax ID 304-95-540
Ownership Fee Simple
Acceptable Financing Conventional, FHA, VA Loan
Horse Property N
Listing Terms Conventional, FHA, VA Loan
Special Listing Condition N/A, Owner/Agent
Virtual Tour https://dashboard.listerassister.com/anon/website/virtual_tour/675535?view=mls

Copyright 2025 Arizona Regional Multiple Listing Service, Inc. All rights reserved.





