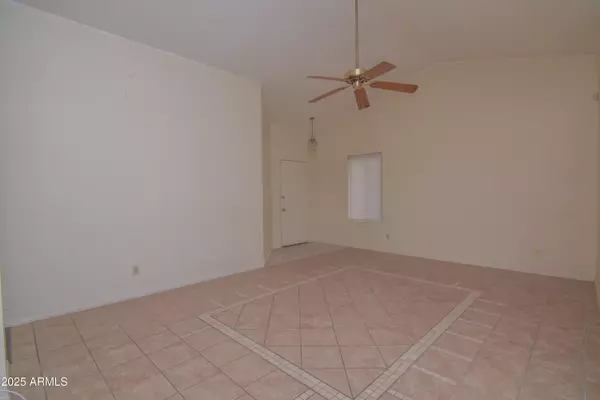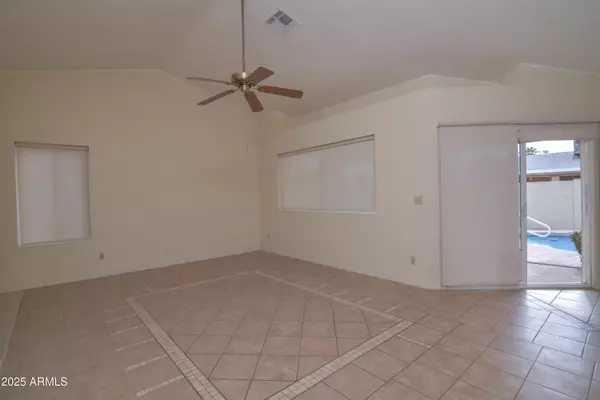655 W MISSION Drive Chandler, AZ 85225
3 Beds
2 Baths
1,567 SqFt
UPDATED:
02/20/2025 03:50 AM
Key Details
Property Type Single Family Home
Sub Type Single Family - Detached
Listing Status Pending
Purchase Type For Sale
Square Footage 1,567 sqft
Price per Sqft $296
Subdivision Mastercraft East Unit Six
MLS Listing ID 6821097
Bedrooms 3
HOA Y/N No
Originating Board Arizona Regional Multiple Listing Service (ARMLS)
Year Built 1985
Annual Tax Amount $1,593
Tax Year 2024
Lot Size 7,279 Sqft
Acres 0.17
Property Sub-Type Single Family - Detached
Property Description
Location
State AZ
County Maricopa
Community Mastercraft East Unit Six
Direction Loop 101 S to Exit 57. N Price Rd. to L on Elliot Rd. R onto N Hartford St. R onto W Loughlin Dr. L onto N Cheri Lynn Dr. Slight R onto W Mission Dr. to sign on L.
Rooms
Other Rooms Great Room
Master Bedroom Split
Den/Bedroom Plus 3
Separate Den/Office N
Interior
Interior Features Breakfast Bar, Vaulted Ceiling(s), Pantry, Double Vanity, Full Bth Master Bdrm, High Speed Internet
Heating ENERGY STAR Qualified Equipment, Electric
Cooling Ceiling Fan(s), ENERGY STAR Qualified Equipment, Programmable Thmstat, Refrigeration
Flooring Vinyl, Tile
Fireplaces Number No Fireplace
Fireplaces Type None
Fireplace No
Window Features ENERGY STAR Qualified Windows,Vinyl Frame
SPA None
Exterior
Exterior Feature Covered Patio(s)
Parking Features Electric Door Opener
Garage Spaces 2.0
Garage Description 2.0
Fence Block
Pool Private
Amenities Available None
Roof Type Composition
Accessibility Remote Devices, Bath Grab Bars
Private Pool Yes
Building
Lot Description Sprinklers In Rear, Sprinklers In Front, Alley, Desert Back, Desert Front
Story 1
Builder Name Mastercraft
Sewer Public Sewer
Water City Water
Structure Type Covered Patio(s)
New Construction No
Schools
Elementary Schools Sirrine Montessori Center
Middle Schools Franklin Junior High School
High Schools Red Mountain High School
School District Mesa Unified District
Others
HOA Fee Include No Fees
Senior Community No
Tax ID 302-91-596
Ownership Fee Simple
Acceptable Financing Conventional, FHA, VA Loan
Horse Property N
Listing Terms Conventional, FHA, VA Loan

Copyright 2025 Arizona Regional Multiple Listing Service, Inc. All rights reserved.





