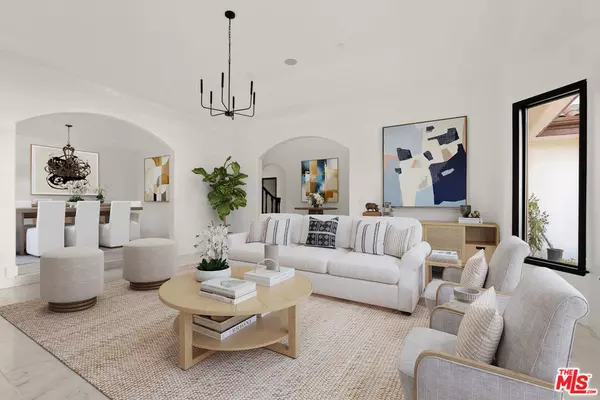Step into a world of timeless elegance and California charm at this one-of-a-kind gated estate, nestled on a private cul-de-sac in the prestigious Roy Rogers Estates. It beautifully captures the essence of Spanish Colonial Revival architecture, a style beloved in California since the 1920s. From the double-height foyer with a sweeping staircase to the graceful archways and oversized glass windows, every corner of this residence radiates classic Hollywood glamour. The grand, step-down living room features custom windows and a cozy fireplace, flowing seamlessly to an elegant formal dining room with double doors that open to a secluded patio. In the chef's kitchen, marble countertops, custom cabinetry, double ovens, and a large island with seating create a culinary masterpiece. A bright breakfast area provides views of the lush grounds, enhancing every meal with a scenic backdrop. The family room invites warmth and relaxation, boasting marble floors, recessed lighting, a brick fireplace with additional seating, and large glass doors that lead to the expansive backyard oasis. Upstairs, the luxurious master suite awaits, complete with vaulted ceilings, a fireplace, a private sitting area, and a wall of windows with French doors leading to an expansive balcony. The master bath is designed for spa-like relaxation, featuring a deep tub, a steam shower, double vanities, and a cedar sauna. Additional bedrooms provide comfort and style, with some offering private balconies for enjoying the beautiful California views. A dedicated office provides a quiet workspace, perfect for today's lifestyle. Sitting on over half an acre, the backyard is an extraordinary retreat reminiscent of a resort, with winding paths, terraces, and staircases that lead to hidden spaces. An oversized spa is nestled among boulders, and a stone patio with a fire pit creates an inviting gathering spot for evening relaxation. A built-in BBQ, gazebo with valley views, and a serene pool surrounded by flagstone walkways complete this private oasis. Designed for grand entertaining and comfortable family living, this residence is more than a home it's a celebration of heritage and luxury. Embrace the distinctive charm of Chatsworth living and schedule a private tour today.








