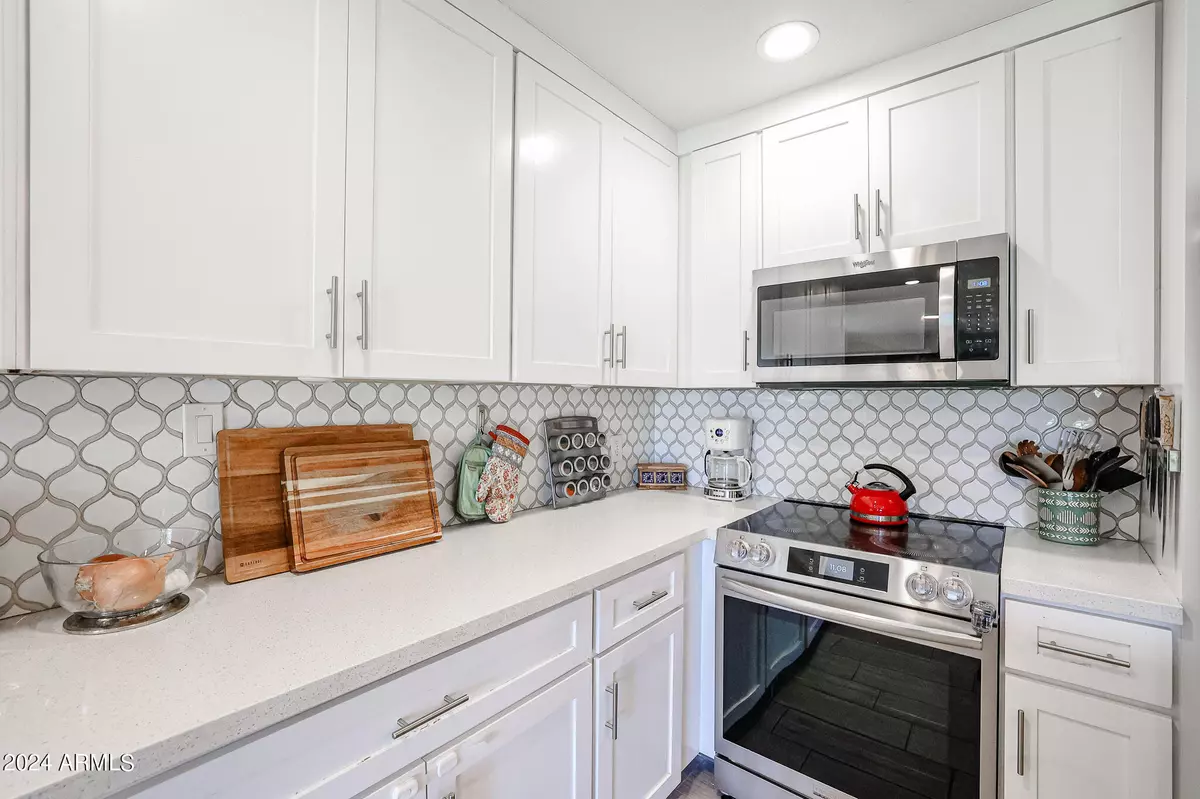
3121 N 21ST Place Phoenix, AZ 85016
3 Beds
2 Baths
1,557 SqFt
UPDATED:
10/16/2024 01:54 AM
Key Details
Property Type Single Family Home
Sub Type Single Family - Detached
Listing Status Active
Purchase Type For Sale
Square Footage 1,557 sqft
Price per Sqft $356
Subdivision Olive Manor Lots 1-27, 51-78
MLS Listing ID 6740406
Style Ranch
Bedrooms 3
HOA Y/N No
Originating Board Arizona Regional Multiple Listing Service (ARMLS)
Year Built 1947
Annual Tax Amount $1,553
Tax Year 2023
Lot Size 7,910 Sqft
Acres 0.18
Property Description
Enjoy a spacious split floorplan that provides privacy and comfort for all. Your private oasis awaits with a covered pergola and extended patio, ideal for outdoor entertaining and relaxation. Experience tranquility in this secluded setting with excellent access to the Biltmore/Camelback area and downtown Phoenix.
The recently remodeled kitchen features quartz countertops, 42'' cabinets, R/O faucet and modern fixtures.
Upgraded bathrooms offer both comfort and convenience.
Enjoy updated flooring throughout the home, interior doors, and a newer A/C unit.
Don't miss the chance to own this stunning mid-century home that perfectly balances modern upgrades with classic style!
Location
State AZ
County Maricopa
Community Olive Manor Lots 1-27, 51-78
Direction From 24th St and Osborn, head west on Osborn, turn south (left) on 22nd St then take first right to merge into 21st Pl. Home is on the east side of 21st Place
Rooms
Master Bedroom Split
Den/Bedroom Plus 3
Ensuite Laundry WshrDry HookUp Only
Interior
Interior Features Eat-in Kitchen, Breakfast Bar, No Interior Steps, Kitchen Island, 3/4 Bath Master Bdrm
Laundry Location WshrDry HookUp Only
Heating Natural Gas
Cooling Refrigeration, Programmable Thmstat, Ceiling Fan(s)
Flooring Tile, Wood
Fireplaces Number No Fireplace
Fireplaces Type None
Fireplace No
Window Features Dual Pane,Low-E,Vinyl Frame
SPA None
Laundry WshrDry HookUp Only
Exterior
Exterior Feature Covered Patio(s), Patio, Storage
Carport Spaces 2
Fence Block, Wood
Pool None
Amenities Available None
Waterfront No
Roof Type Composition
Private Pool No
Building
Lot Description Sprinklers In Rear, Sprinklers In Front, Grass Front, Grass Back
Story 1
Builder Name UNK
Sewer Public Sewer
Water City Water
Architectural Style Ranch
Structure Type Covered Patio(s),Patio,Storage
Schools
Elementary Schools Loma Linda Elementary School
Middle Schools Loma Linda Elementary School
High Schools Camelback High School
School District Phoenix Union High School District
Others
HOA Fee Include No Fees
Senior Community No
Tax ID 119-23-032
Ownership Fee Simple
Acceptable Financing Conventional
Horse Property N
Listing Terms Conventional

Copyright 2024 Arizona Regional Multiple Listing Service, Inc. All rights reserved.






