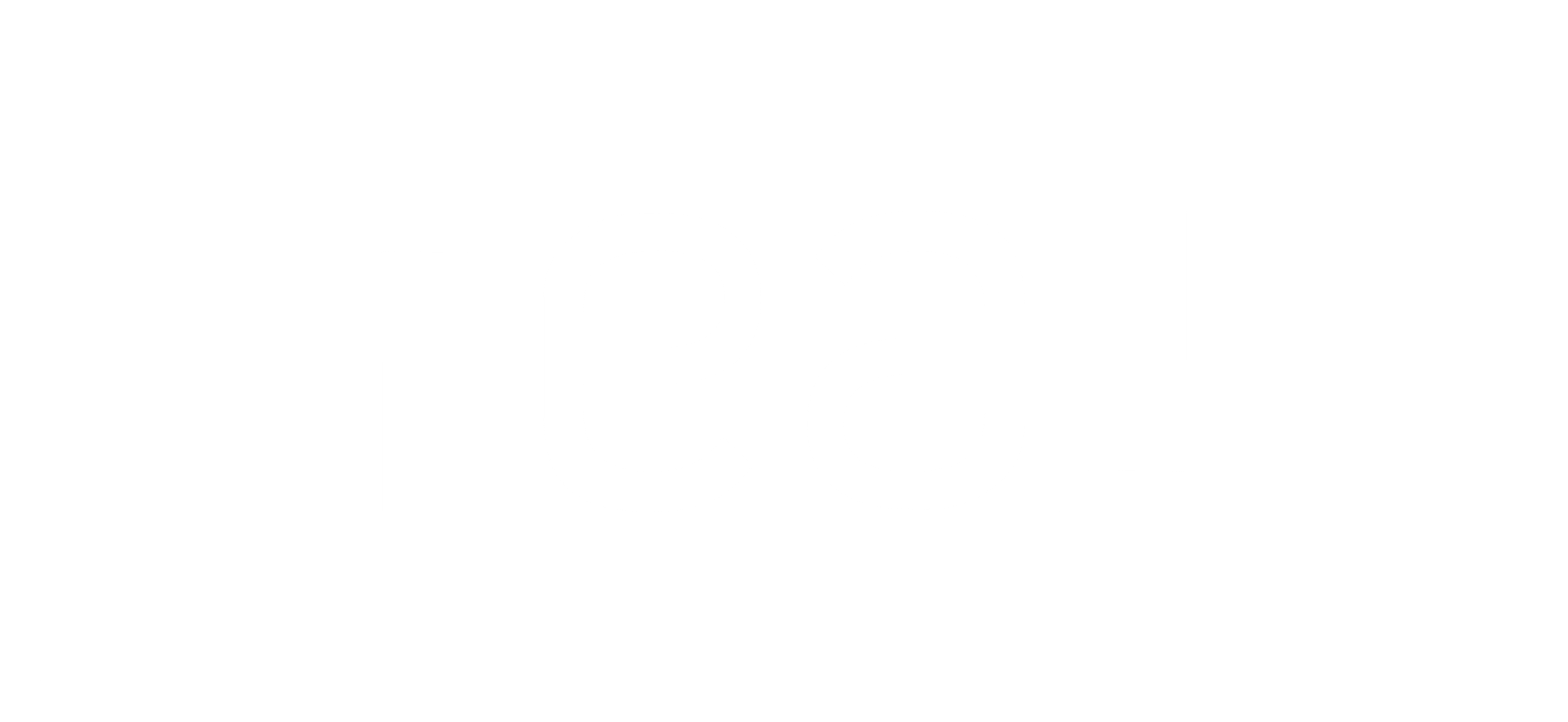

9750 Maple Sugar Leaf PL Active Save Request In-Person Tour Request Virtual Tour
Las Vegas,NV 89148
Key Details
Property Type Single Family Home
Sub Type Single Family Residence
Listing Status Active
Purchase Type For Sale
Square Footage 2,310 sqft
Price per Sqft $229
Subdivision Russell Grand Canyon
MLS Listing ID 2686410
Style Two Story
Bedrooms 4
Full Baths 2
Half Baths 1
Construction Status Resale
HOA Fees $50/mo
HOA Y/N Yes
Year Built 2005
Annual Tax Amount $2,280
Lot Size 3,920 Sqft
Acres 0.09
Property Sub-Type Single Family Residence
Property Description
Great opportunity to own an Investor's Dream Home, located in a sought after location in the Southwest area near Summerlin South!. This property has a Long-term Tenant with a current lease expiring on 1/30/2026 at $2500/month, with a provision to increase the rent by 10% every year! Centrally located near Shopping and Restaurant areas and just minutes away from Uncommons, IKEA, Durango Casino, Downtown Summerlin! Location is also quite close to the Las Vegas Strip and Airport (Harry Reid International). Top notch hospitals (St. Rose Dominican and Southern Hills), also zoned for the best rated schools in the valley! Must see to appreciate! Hurry as this property won't last at this price!
Location
State NV
County Clark
Zoning Single Family
Direction From 215 and Russell, Head East on Russell, R on Thunder Spirit, L on Maple Sugar Leaf, Property is on the R!
Interior
Interior Features Bedroom on Main Level,Handicap Access,Window Treatments
Heating Central,Gas
Cooling Central Air,Electric
Flooring Luxury Vinyl Plank,Tile
Furnishings Unfurnished
Fireplace No
Window Features Blinds,Double Pane Windows,Window Treatments
Appliance Dryer,Disposal,Gas Range,Microwave,Refrigerator,Water Heater,Washer
Laundry Gas Dryer Hookup,Main Level,Laundry Room
Exterior
Exterior Feature Handicap Accessible,Patio
Parking Features Attached,Garage,Garage Door Opener,Inside Entrance,Open,Private
Garage Spaces 2.0
Fence Block,Back Yard
Utilities Available Underground Utilities
Water Access Desc Public
Roof Type Tile
Porch Covered,Patio
Garage Yes
Private Pool No
Building
Lot Description Desert Landscaping,Landscaped,< 1/4 Acre
Faces North
Story 2
Sewer Public Sewer
Water Public
Construction Status Resale
Schools
Elementary Schools Batterman, Kathy,Batterman, Kathy
Middle Schools Fertitta Frank & Victoria
High Schools Durango
Others
HOA Name SUMMIT PINES
HOA Fee Include Association Management
Senior Community No
Tax ID 163-30-816-021
Acceptable Financing Cash,Conventional,FHA,VA Loan
Listing Terms Cash,Conventional,FHA,VA Loan
Virtual Tour https://www.propertypanorama.com/instaview/las/2686410