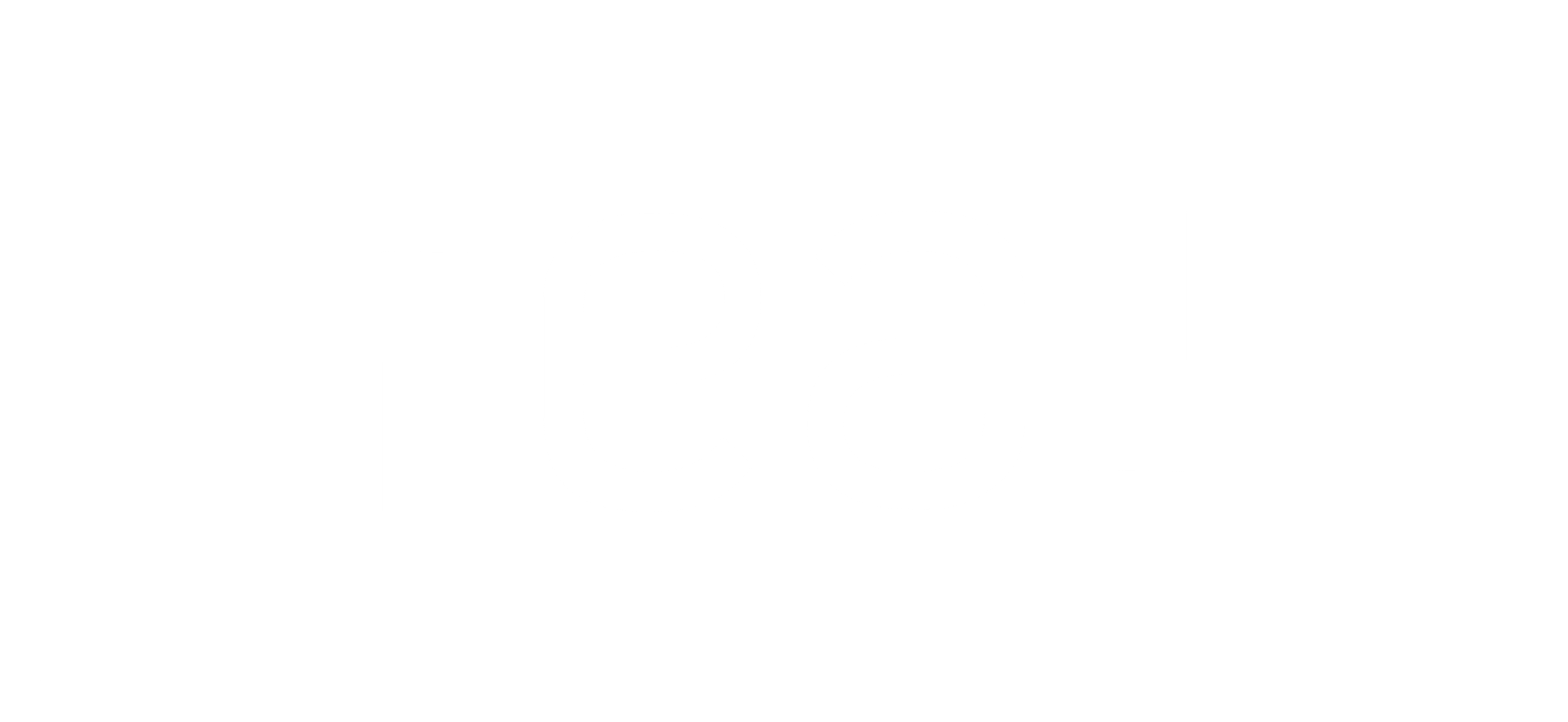

800 Meadowlark DR Active Save Request In-Person Tour Request Virtual Tour
Erie,CO 80516
Key Details
Property Type Single Family Home
Sub Type Single Family Residence
Listing Status Active
Purchase Type For Sale
Square Footage 4,403 sqft
Price per Sqft $252
Subdivision Wildrose
MLS Listing ID 7366175
Bedrooms 6
Full Baths 2
Half Baths 1
Three Quarter Bath 3
Condo Fees $92
HOA Fees $92/mo
HOA Y/N Yes
Abv Grd Liv Area 3,019
Year Built 2021
Annual Tax Amount $10,280
Tax Year 2024
Lot Size 8,226 Sqft
Acres 0.19
Property Sub-Type Single Family Residence
Source recolorado
Property Description
Welcome home to this exceptional 6-bedroom, 5.5-bath Boulder County retreat on a quiet street backing to green space with mountain views. A bright, open layout welcomes you with soaring two-story ceilings and a custom fireplace feature wall in the great room. The gourmet kitchen flows seamlessly into the living and dining areas, perfect for entertaining.
A main-floor bedroom and nearby 3/4 bath offer flexibility as a guest suite or private office. Upstairs, the spacious primary suite features a walk-in closet and spa-inspired bath. Three additional bedrooms include two with a Jack-and-Jill bath and one with an en-suite, plus a bonus loft ideal for separate entertaining or additional living space.
The finished basement provides a large rec room, guest suite with private bath, exercise room, and custom wet bar with sink, beverage fridge, and freezer.
Enjoy your own private backyard oasis with mature trees, a covered deck, gas fire pit, extended patio, and hot tub. Additional highlights include a split 3-car garage with workshop area and storage, top-rated SVVSD schools, and walkability to parks, trails, and vibrant Old Town Erie. Conveniently located with easy access to Boulder, Denver, and DIA.
Move-in ready and designed for comfortable Colorado living.
Location
State CO
County Boulder
Zoning RES
Rooms
Basement Finished,Full,Interior Entry,Sump Pump
Main Level Bedrooms 1
Interior
Interior Features Ceiling Fan(s),High Ceilings,High Speed Internet,Jack & Jill Bathroom,Kitchen Island,Open Floorplan,Primary Suite,Quartz Counters,Radon Mitigation System,Smart Thermostat,Smoke Free,Hot Tub,Walk-In Closet(s),Wet Bar,Wired for Data
Heating Forced Air,Natural Gas
Cooling Attic Fan,Central Air,Other
Flooring Carpet,Tile,Vinyl
Fireplaces Number 1
Fireplaces Type Gas,Gas Log,Great Room
Fireplace Y
Appliance Bar Fridge,Convection Oven,Cooktop,Dishwasher,Disposal,Double Oven,Gas Water Heater,Microwave,Range Hood,Refrigerator,Self Cleaning Oven,Smart Appliance(s),Sump Pump
Laundry Sink
Exterior
Exterior Feature Fire Pit,Garden,Lighting,Private Yard,Rain Gutters,Smart Irrigation,Spa/Hot Tub
Parking Features Concrete,Dry Walled,Heated Garage,Insulated Garage,Lighted,Oversized,Smart Garage Door,Storage
Garage Spaces 3.0
Fence Full
Utilities Available Cable Available,Electricity Connected,Natural Gas Available,Natural Gas Connected,Phone Available
View Meadow,Mountain(s)
Roof Type Composition
Total Parking Spaces 3
Garage Yes
Building
Lot Description Foothills,Greenbelt,Irrigated,Landscaped,Level,Many Trees,Master Planned,Meadow,Sprinklers In Front,Sprinklers In Rear
Foundation Concrete Perimeter,Slab
Sewer Public Sewer
Water Public
Level or Stories Two
Structure Type Frame,Other
Schools
Elementary Schools Erie
Middle Schools Erie
High Schools Erie
School District St. Vrain Valley Re-1J
Others
Senior Community No
Ownership Individual
Acceptable Financing Cash,Conventional,VA Loan
Listing Terms Cash,Conventional,VA Loan
Special Listing Condition None
Pets Allowed Cats OK,Dogs OK,Number Limit,Yes
Virtual Tour https://www.zillow.com/view-imx/01ad13e7-991c-4fbe-9c42-a15d7e72c5d0?setAttribution=mls&wl=true&initialViewType=pano