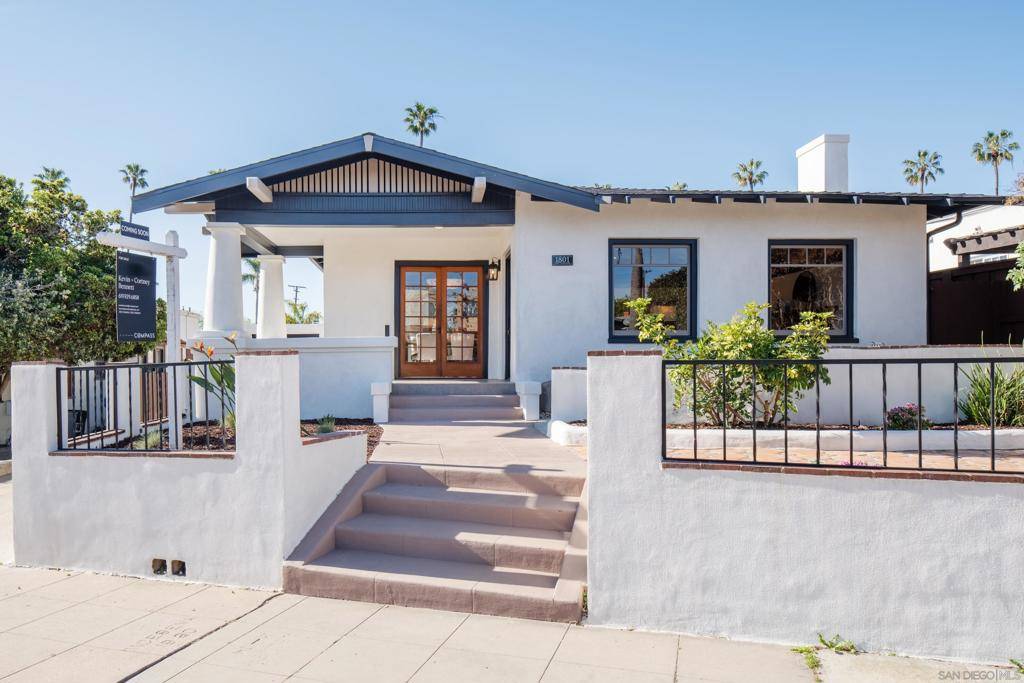$1,770,000
$1,699,000
4.2%For more information regarding the value of a property, please contact us for a free consultation.
1801 Fort Stockton San Diego, CA 92103
3 Beds
2 Baths
1,594 SqFt
Key Details
Sold Price $1,770,000
Property Type Single Family Home
Sub Type Single Family Residence
Listing Status Sold
Purchase Type For Sale
Square Footage 1,594 sqft
Price per Sqft $1,110
Subdivision San Diego
MLS Listing ID 220006269SD
Sold Date 04/21/22
Bedrooms 3
Full Baths 2
HOA Y/N No
Year Built 1921
Lot Size 3,998 Sqft
Property Sub-Type Single Family Residence
Property Description
Beautifully restored single level craftsman located in the heart of Mission Hills Historic District. Fall in love the abundance of character and charm this home exudes. Gorgeous gumwood trim and cabinetry showcase both the living and dining rooms. Original wood floors brought back to life, truly maintaining the integrity of the home. A stunning alabster light pendant, beautiful sconces, and designer finishes highlight the attention to detail. The kitchen and bathrooms have been fully remodeled and exhibit the perfect design and finishes that compliment the craftsman style. Enjoy, relax, and or entertain on the spacious front porch. Potential Mills Act. See supplemental for additional upgrades and features. Features include a new roof, new electrical, HVAC system, refinished floors, plumbing, restored windows, new stucco, new paint through out, new fixtures, and all new landscaping. Prime location in the heart of Mission Hills. Close proximity to Pioneer Park, Grant Elementary, Francis Parker Lower School, and St. Vincents. Enjoy the popular neighborhood restaurants, bars, coffee shops, and retail. Sewer: Sewer Connected Topography: LL
Location
State CA
County San Diego
Area 92103 - Mission Hills
Interior
Interior Features Walk-In Closet(s)
Heating Forced Air, See Remarks
Cooling Central Air
Fireplaces Type Living Room
Fireplace Yes
Appliance Counter Top, Dishwasher, Gas Cooktop, Disposal, Microwave, Refrigerator, Range Hood
Laundry See Remarks
Exterior
Parking Features Driveway
Garage Spaces 1.0
Garage Description 1.0
Fence Partial
Pool None
Roof Type Composition
Total Parking Spaces 4
Private Pool No
Building
Story 1
Entry Level One
Architectural Style Craftsman
Level or Stories One
Others
Senior Community No
Tax ID 4434321900
Acceptable Financing Cash, Conventional, VA Loan
Listing Terms Cash, Conventional, VA Loan
Financing Cash
Read Less
Want to know what your home might be worth? Contact us for a FREE valuation!

Our team is ready to help you sell your home for the highest possible price ASAP

Bought with Jeff Davidson Compass





